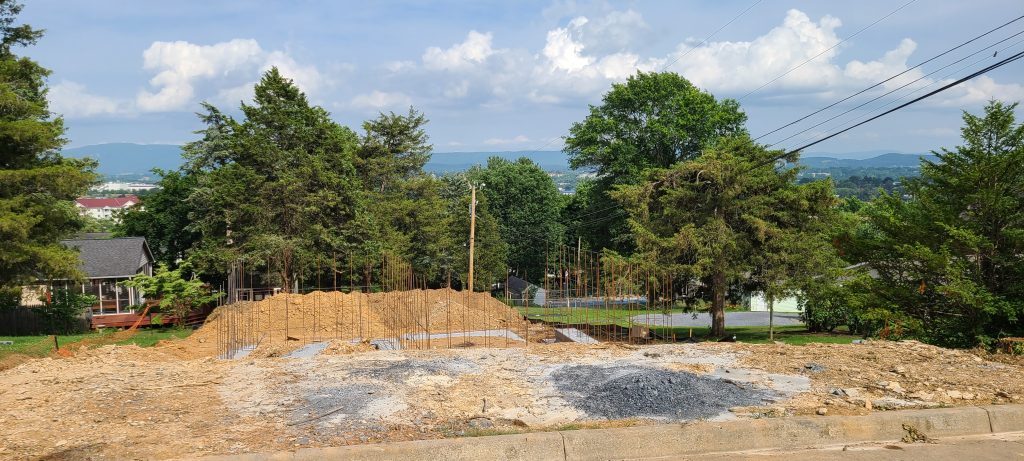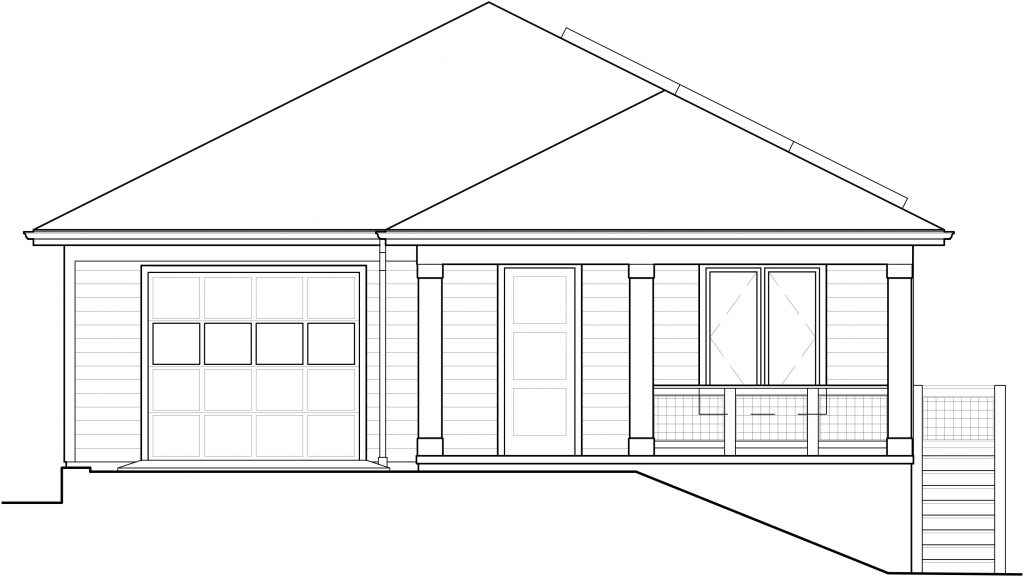The foundation is in on this tight and steep lot off of Hillcrest in Harrisonburg. Herr and Company said yes to build this beautiful cottage on a challenging lot. If you met our clients, you would know why. They are simply wonderful people to work with and for. Last year created a lot of obstacles in the design world and communicating with clients became more challenging. However, these clients made the process enjoyable as we worked against a rising tide of construction costs to find the just-right size Hillcrest Cottage solution for them.

The opportunity to work with all my clients is a gift. I get to do what I love and they pay me to do it – what an amazing concept. These clients added to the enjoyment of the design process always seeing the silver lining in the challenges we faced from the slope of the lot to the pandemic. The Hillcrest Cottage went through several forms in order to find the right solution and I am thrilled with what is taking shape on the site now.

With any design project, there are steps that you have to go through to find the right final solution. While every project is custom and there is not an exact playbook, one thing remains constant, a quality team of clients, architects, and contractors is the only way to develop the most economical solution for a home that enhances livability, durability, indoor environmental quality, and energy efficiency. The Hillcrest Cottage will feature southern-facing solar panels, an open floor plan, and aging-in-place features making it a home for a lifetime.




