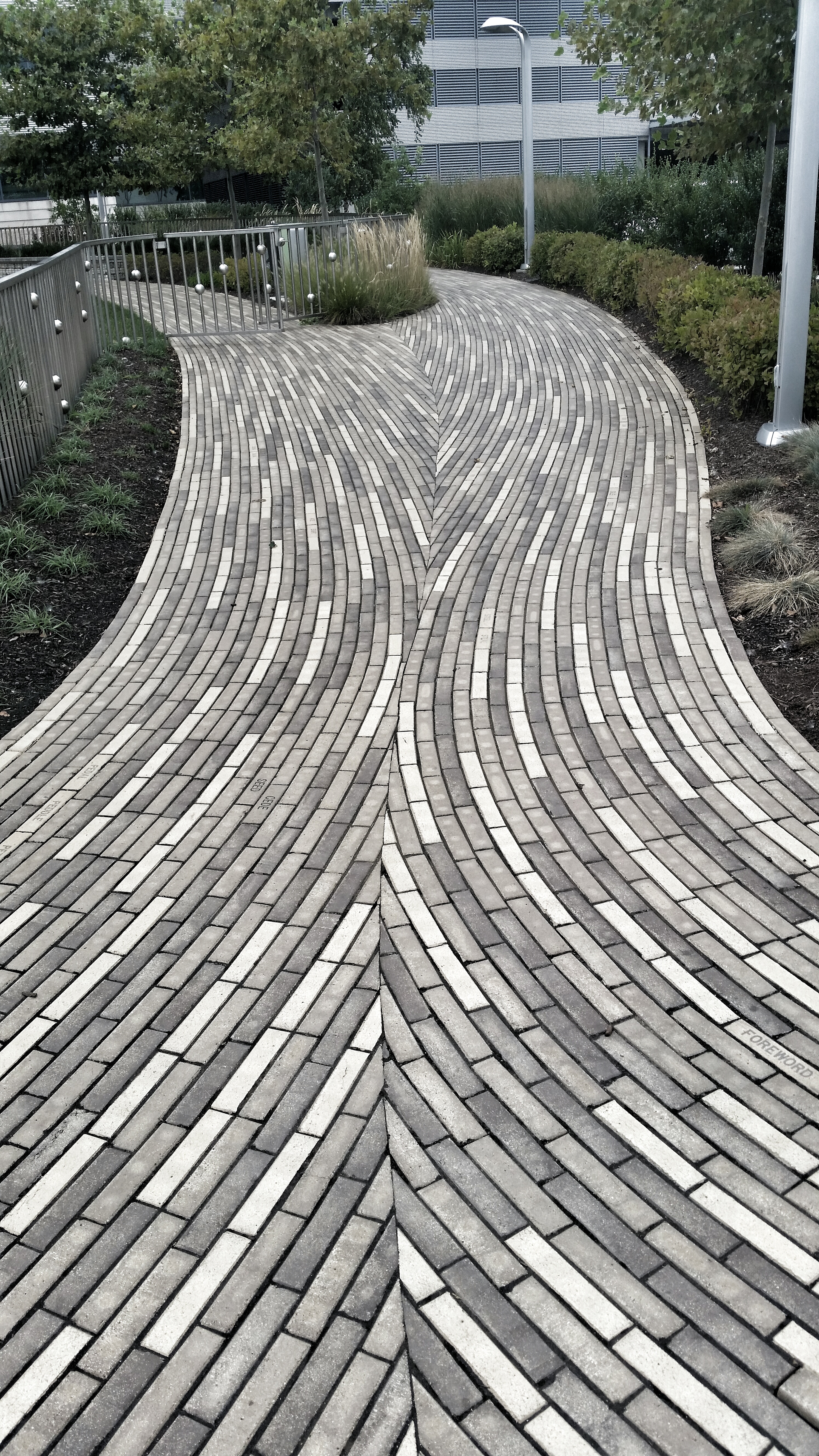Integrated design is an approach to building design that is collaborative and holistic.
The traditional approach to design is a series of steps by individual members of the project team. The owner decides to do a project and selects a site. Then a program is established and an architect is hired to design the project, write a project manual, and bid the project. The contractor is now invited into the mix to provide a price for construction and then to execute the design. This process does not allow for a holistic team approach to the project and valuable expertise is missing during both the design and construction phase. This could lead to expensive solutions to issues that could have been resolved in design phase at little to no cost.
Integrated design builds a team to walk the project from concept through construction. The contractor works in the design phase to offer expertise in pricing, systems, and means and methods. The architect works through the construction phase to offer overview, design expertise, and problem solving. This approach gives all stakeholders equal access to each phase to create a better finish product.
Integrated design is not limited to having an architect and contractor working together both in design and construction phase, there are many more experts needed depending on the scope of project. Most projects also will need a structural engineer, mechanical engineer, possibly electrical and plumbing engineers, civil engineer, real estate agent, soils engineer, interior designer, landscape architect, and product supply team. The point of this approach is to bring in all the team members you need for a successful project as equals, as needed, early in the process.





