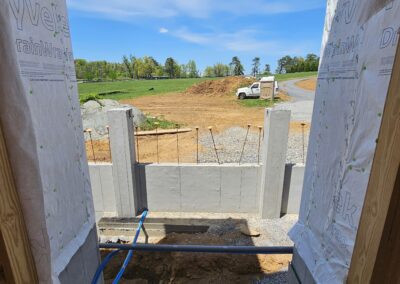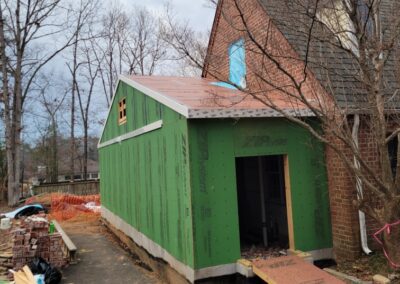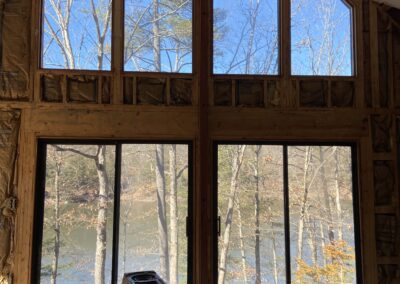Click here for our first post on this house.
Click here for our past update.
Beck Builders is starting roof framing on Harrisonburg’s first ever Carbon Neutral home. The walls of the house are mostly insulated concrete forms, but a couple of walls needed to be wood framed. In order to achieve a high performance framed wall, we worked with the builder to design a system that eliminated thermal bridging and air leakage.
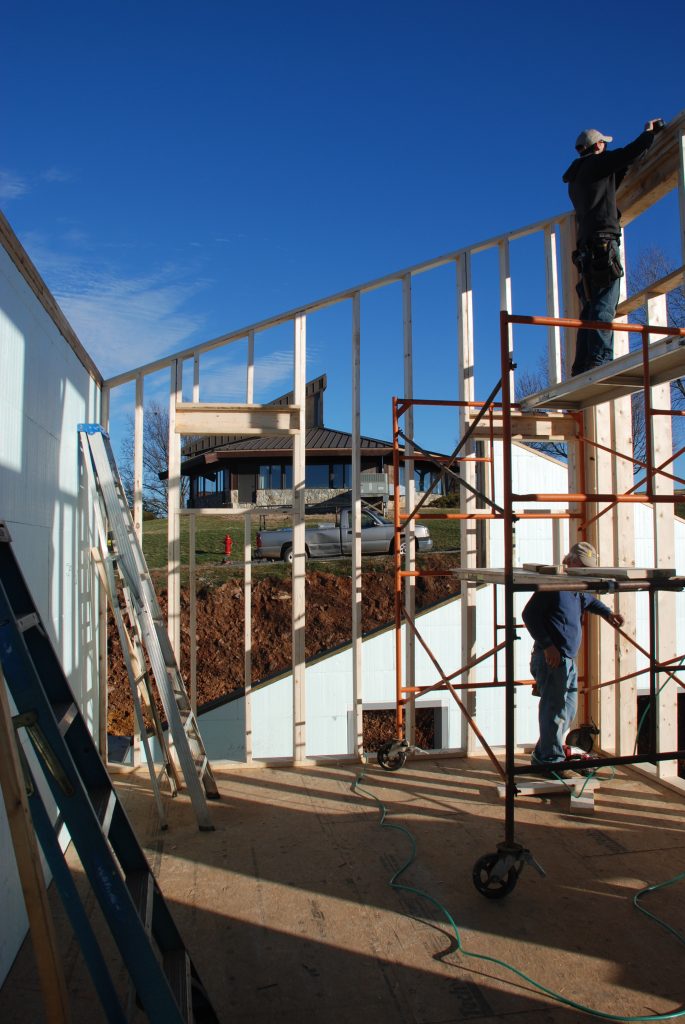
We added high windows for ventilation taking advantage of the chimney stack effect for natural cooling. The ICF walls are completely air tight and offer a high level of insulation value.
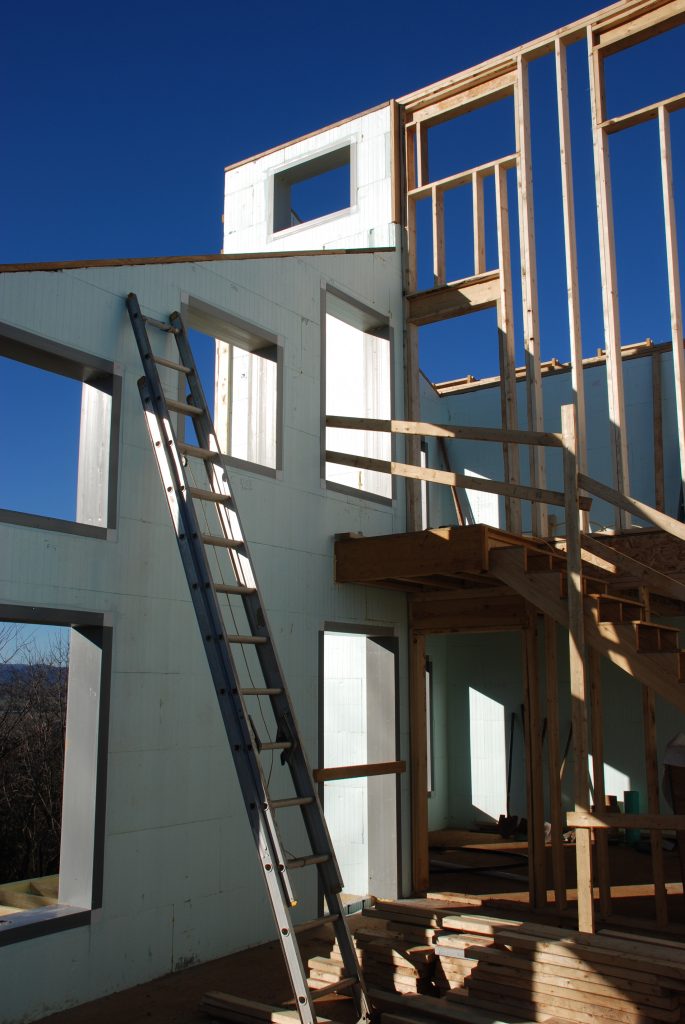
The deck provides incredible views towards the west.
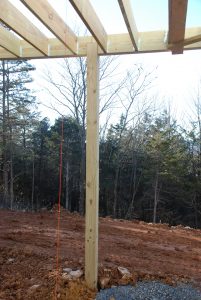
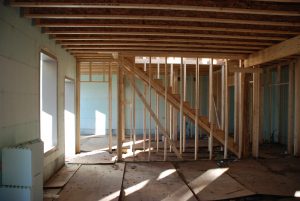
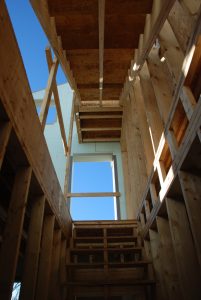
The high windows provide natural light through the living room space. The open floor plan provides ample space for entertaining friends.
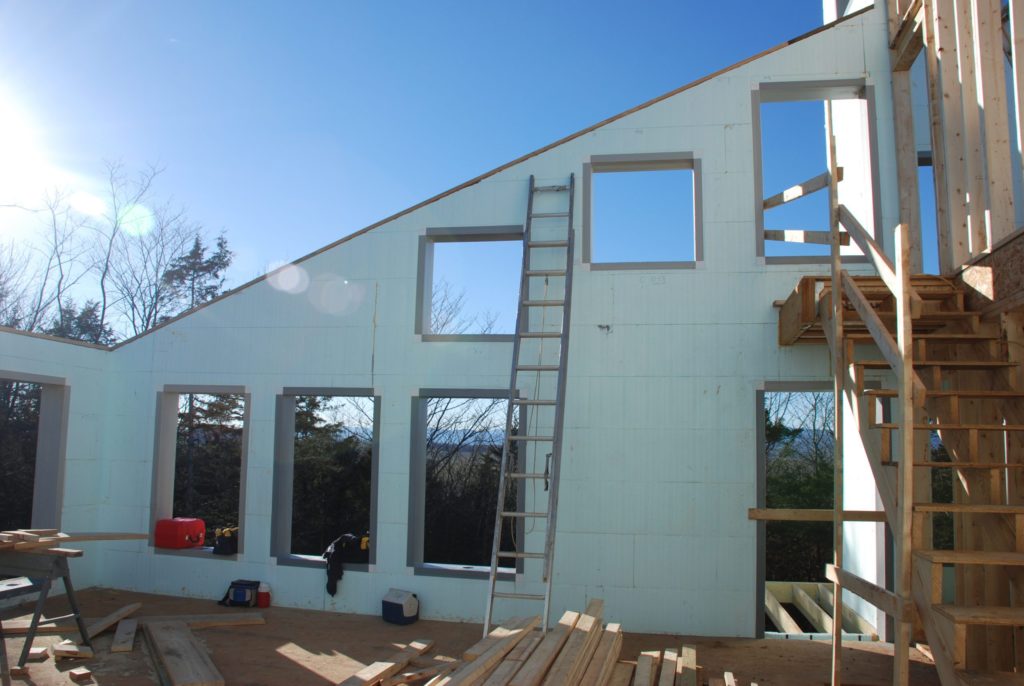
This home is setting standards for others to follow literally doing testing and analysis. This information will provide us with data to offer better design for those seeking energy-efficient, carbon neutral design solutions.


