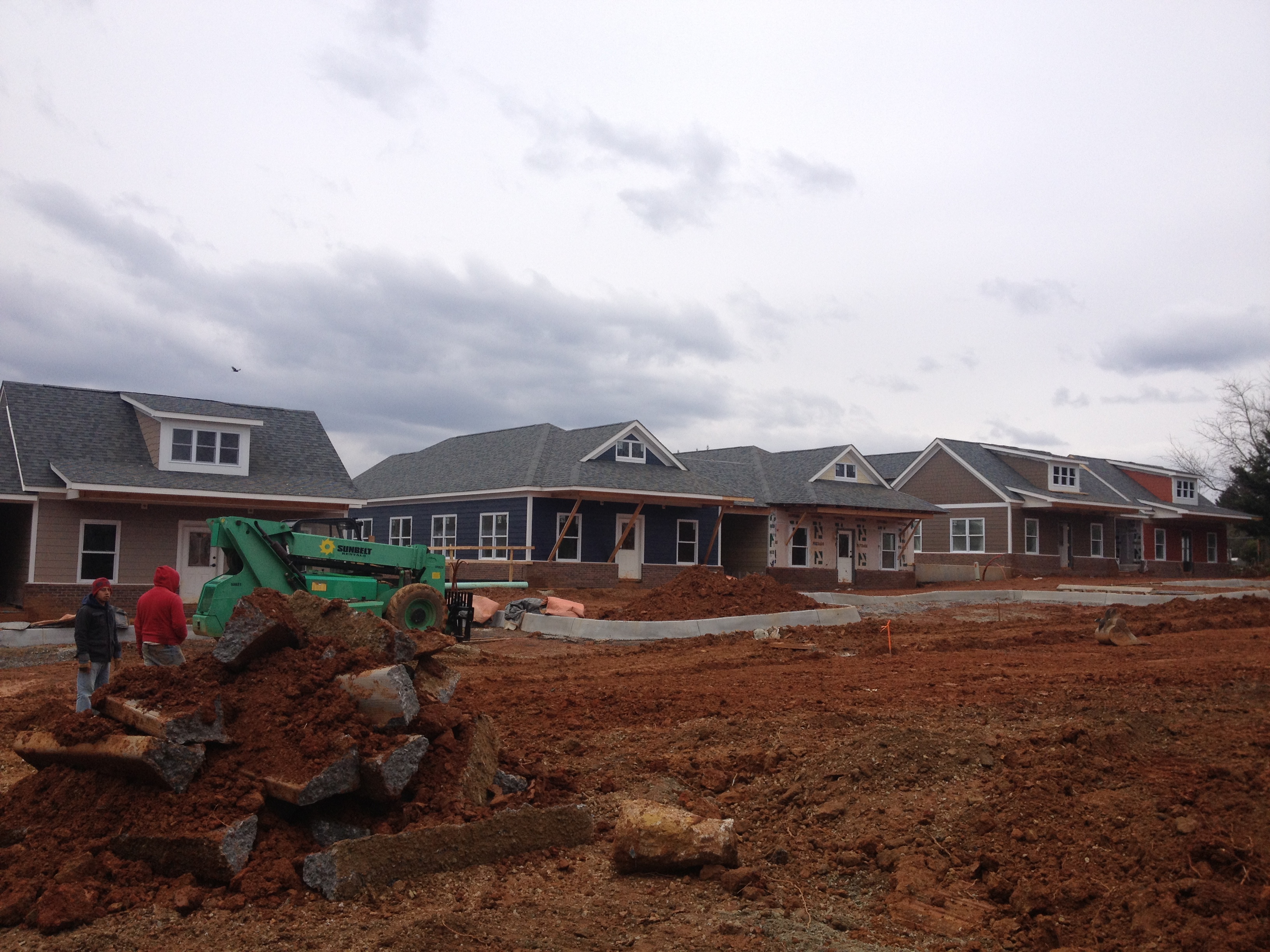What is an Easy Living Home? Yes, another certification, this one is intended to encourage builders and home owners of single-family homes, duplexes and triplexes to include Easy Living Home features in the design and construction of new homes.
Easy Living Home design features make a home more livable for homeowners and visitors with any ability. Whether you are dealing with strollers, carrying in groceries, dealing with a broken ankle, or moving in that new refrigerator these features benefit the ease of use of your home.
Easy Living Home features include, but are not limited to the following:
- Easy Access – step-free entrance from a driveway, sidewalk, or other firm route into the central living area.
- Easy Passage – Exterior doors that provide access is one thing, but once you get into the home you need to be able to get around. Installing at least a 2′-10″ door to the key rooms of your home make it possible to get around the home.
- Easy Use – the main floor should be designed as an open plan with a first floor bedroom and full bathroom.





