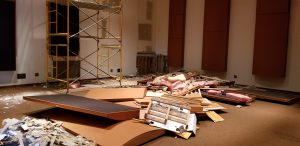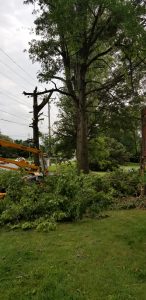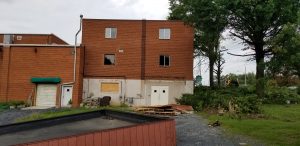Eastern Mennonite Elementary School construction has started. The first round of demolition over the summer removed interior finishes and asbestos. You could tell something was going on by the workers around the building and the dumpsters, but from the outside it was hard to see progress. The flooring, walls, ceilings, wiring, and insulation were all removed to make way for the new Elementary school layout to fit perfectly into the existing space. Plans have evolved as pricing has been developed by the contractor and design has continued through the pricing phase. Often in renovation work we don’t have the chance to see behind the walls before design documents are finished. This preliminary demolition opened up the structure and we have been able to see actual conditions and plan the correct solutions for any issues that have been identified.

Now phase two of the demolition has started for Eastern Mennonite Elementary School. The trees along Rt 42 are being taken down. They have been deformed by power line trimming over the years. They also are in the space of the new stair and elevator tower needed for circulation in the new elementary school. While we hate to lose these mature trees, we will bring back landscaping once construction on the building is complete. Planning will be done to select and locate trees that can better coexist with the power lines. The wood is being saved for use around the school as benches and play structures.

The next big change will be the removal of the recording studio that is attached to the warehouse. This will be a dramatic change to the existing building. Stay tuned for updates.





