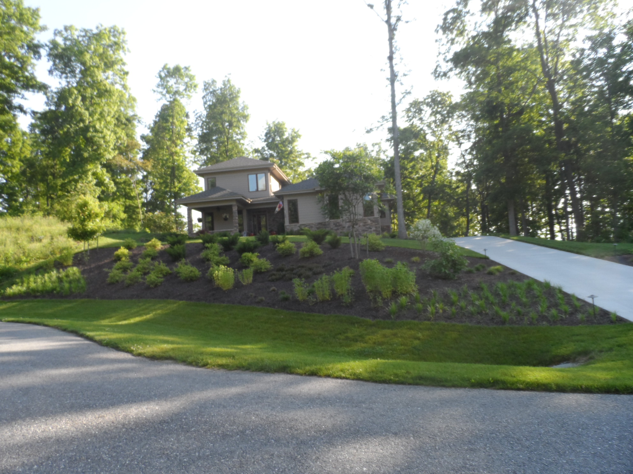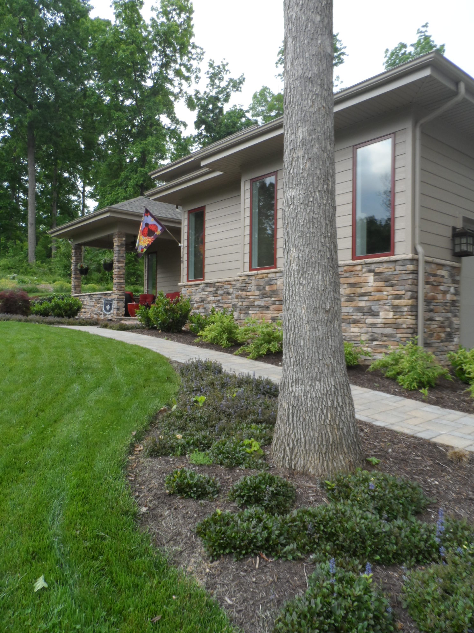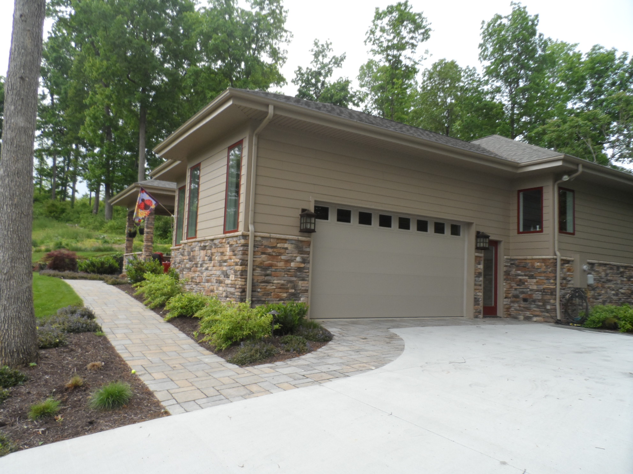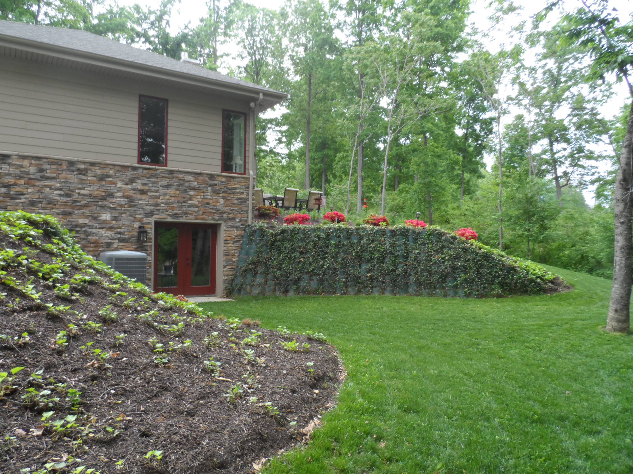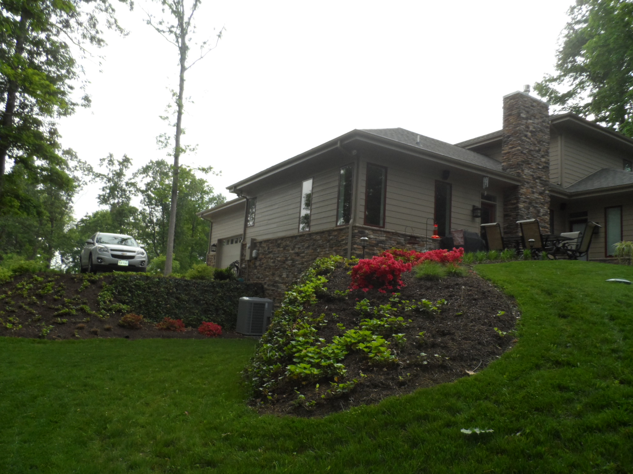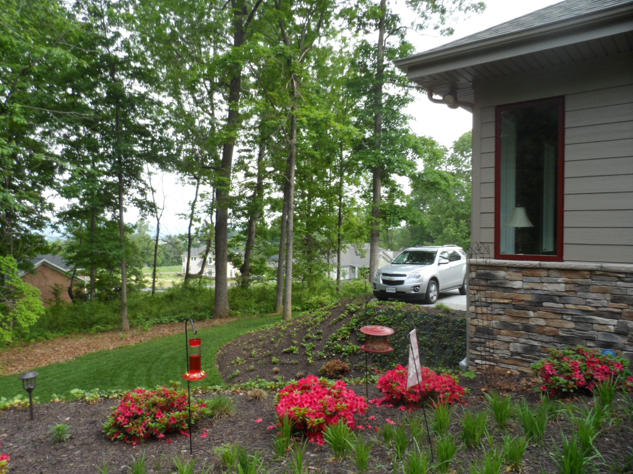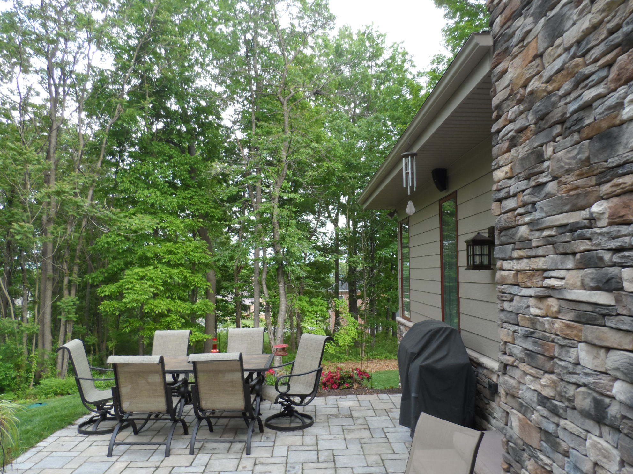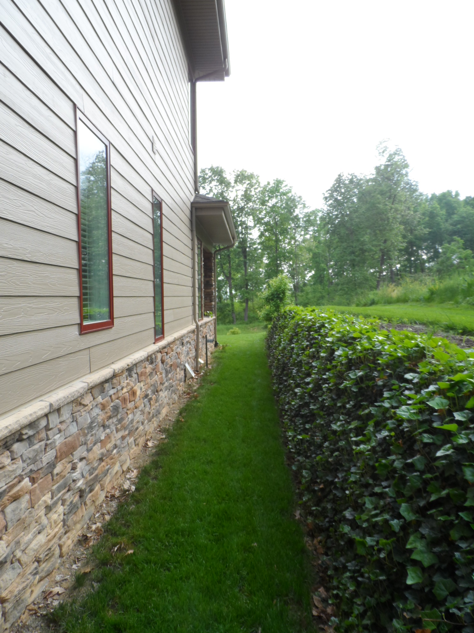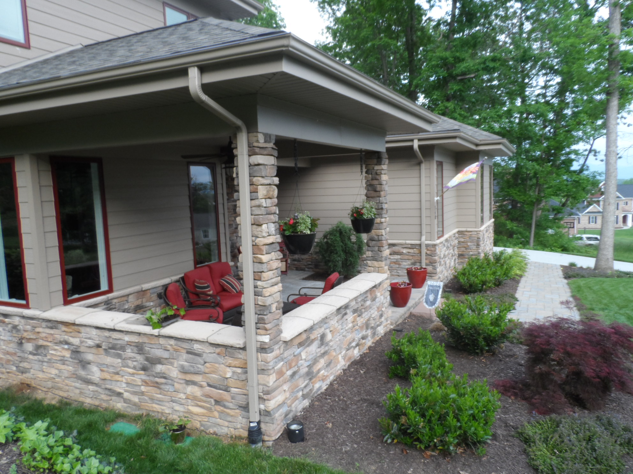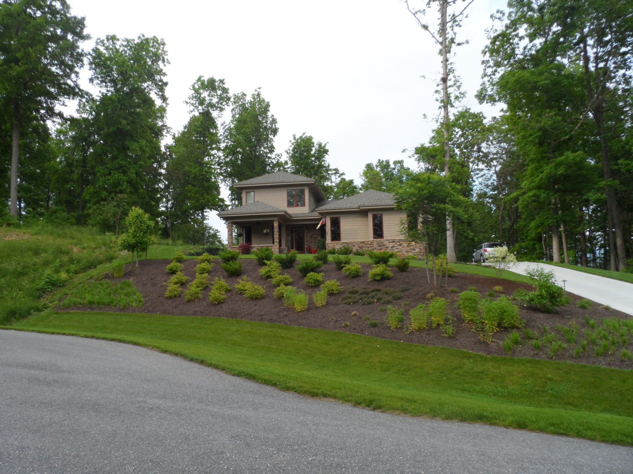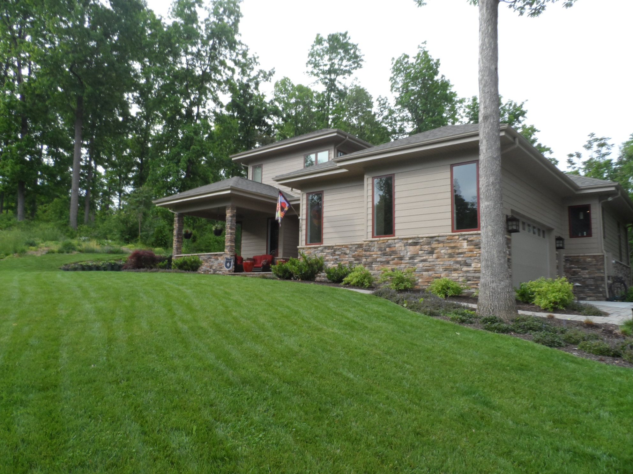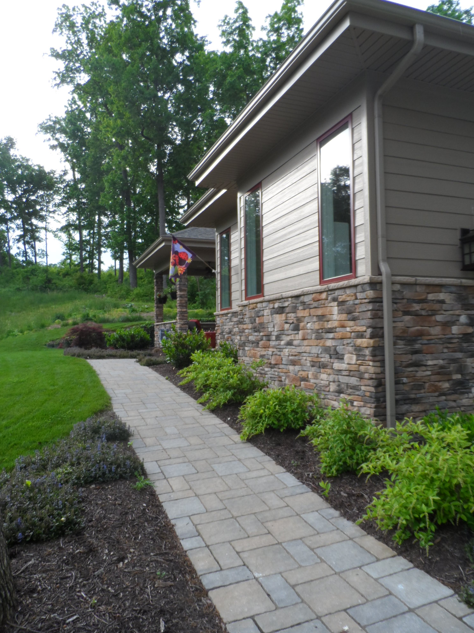Our clients for the Crossroads Farm home we finished a couple of years ago sent us some new pics of their home. We posted about the home here and here and here and here in the past. This home features a vegetated retaining wall, rainwater harvesting system, and high performance thermal envelope / heating and cooling system.

Project Update: finishes at the Harrisonburg Rockingham Child Day Care Center
We are in the last few weeks of construction for the Harrisonburg Rockingham Child Day Care Center in downtown ...

