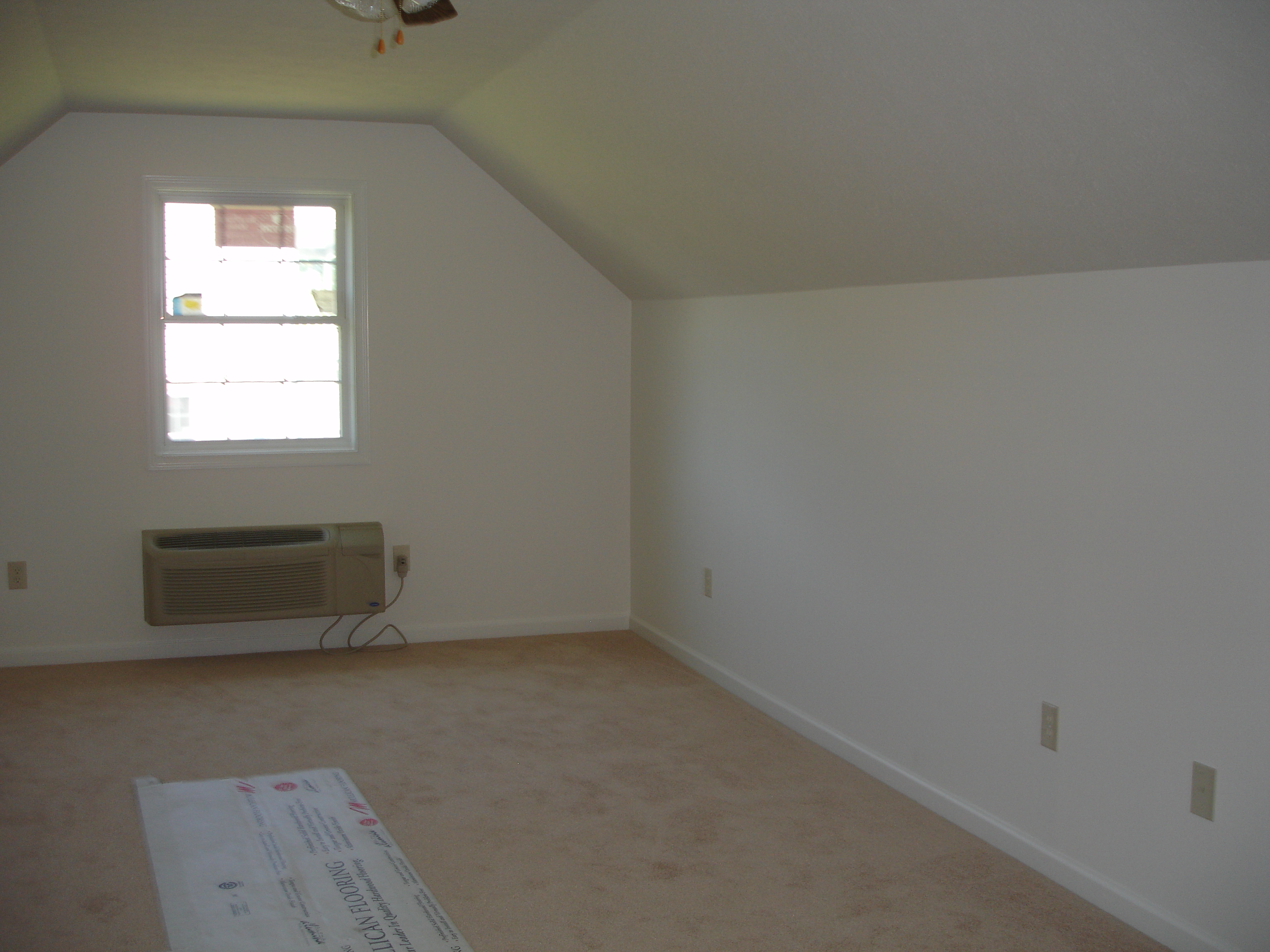Many new homes are taking advantage of that space above the attached garage for an additional bedroom / bonus room space. It was made possible by the invention of the attic frame truss that is able to span a two car garage and provide a 12′ wide usable room above. However, most bonus rooms have a problem – they are uncomfortable. You can see in this image that a builder has addressed the problem by adding an ugly through wall heating / air conditioner. This will make the room comfortable, but adds to your electric bills, does not address indoor air quality issues, and is usually noisy – not to mention ugly.
This bonus room space is a nice add to the usable space in a home, but has indoor air quality and comfort issues. This is due to the difficulty in getting them air tight as well as difficulty getting supply and return air into the space. A bonus room above the garage needs extra attention from the insulator. In order to get it air tight and efficient, they need to use a LOT of caulk or an open cell spray foam solution. This will also protect against the air infiltration from the garage below. Good planning may also allow for HVAC ducts, supply and return to reach the room through the knee walls. This all needs to be carefully planned and thought through in advance of construction to get it right.
While I prefer this space to only be used for storage in a detached garage, sometimes the lot demands it be attached. If you do take that route, be sure to plan for comfort and indoor air quality solutions that will allow you to sleep knowing you have protected your family.





