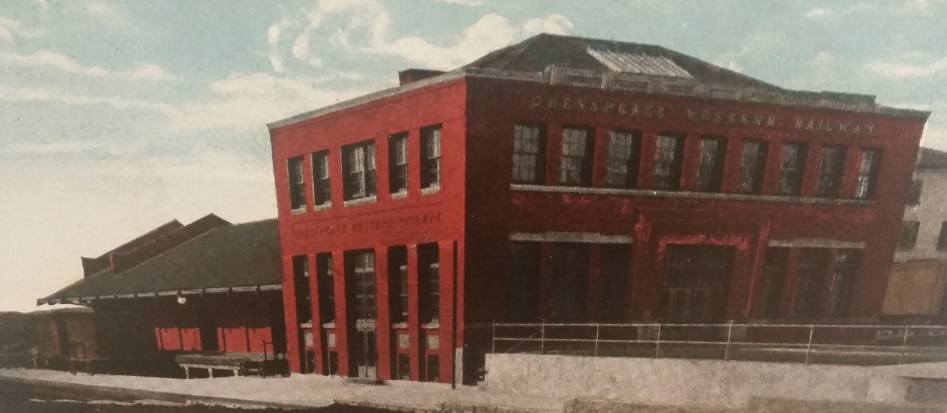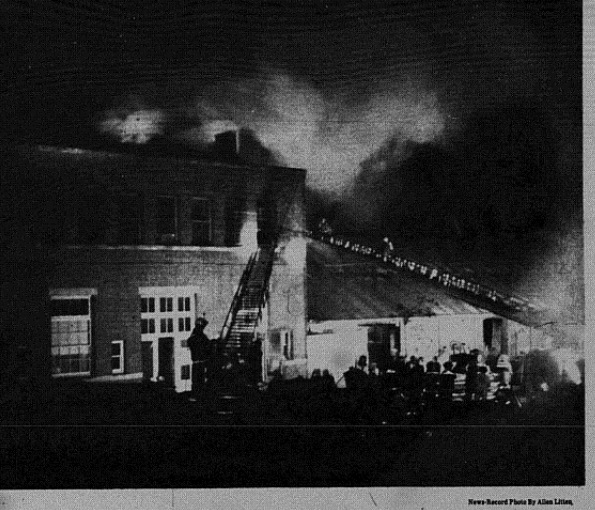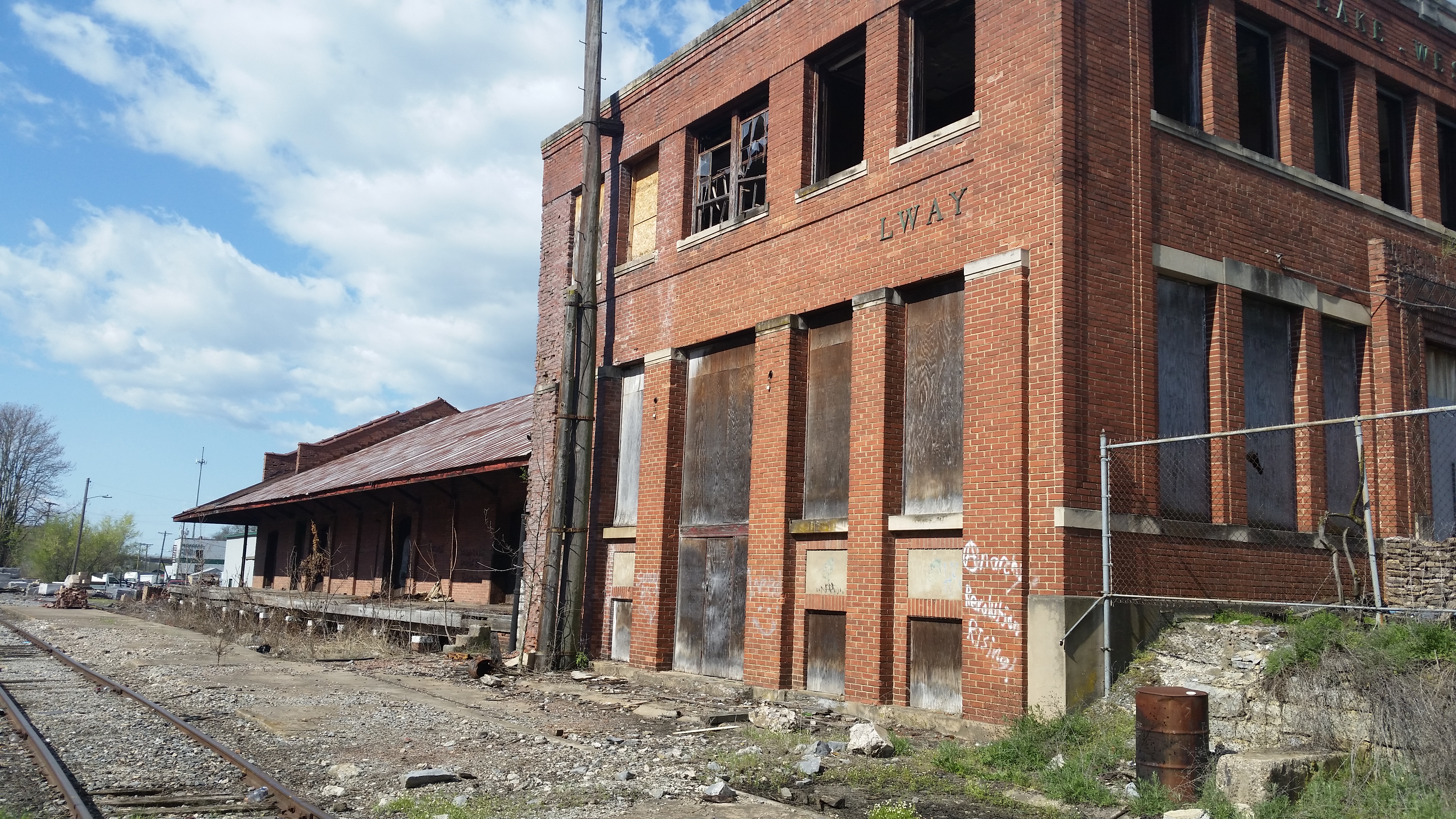I have been documenting the history of Chesapeake Western Railroad Depot building in Harrisonburg. With help from many area resources the history of the building is coming together.
The structure was built in 1913 at 141 West Bruce Street and was a site to behold. According to the Harrisonburg Daily News on April 22, 1913:
“The passenger station proper is being finished on the interior with a white pressed brick, impervious to moisture, the first of its kind used in Harrisonburg. It makes a very attractive and neat appearance.
The first floor of this building will be taken up by a large general waiting room, in the four corners of which will be constructed the ladies, waiting room, smoking room, colored waiting room, and ticket office.
Entrances will be made from north and west sides, with steps down to trains on the east.
The second floor of the passenger station will be occupied by the general offices of the company, which are at present located on the fourth floor of the First National Bank building.
The building is being erected of native burned brick, with cut stone trimmings, and will be a very handsome and imposing structure when completed.”
The depot was built as the second passenger station in Harrisonburg only minutes apart. When access was denied to Union Station, the Chesapeake Western Railroad set out to build a “bigger and better” station for their passengers. The structure was placed strategically to block expansion of competing rail lines. According to reports from 1913, the new station was constructed in a fit of spite against the B & O, effectively blocking the Baltimore & Ohio RR from ever expanding business west of it mainline. Mr. Charles Grattan Price, Jr. in his book, “The Crooked & Weedy,” noted of the building “in every respect the new station was one that citizens of much larger cities could envy…. It even made Harrisonburg’s other station, Union Station, look puny.”
Over the 102 year history of the building there have been several fires, one in 1949, 1980, and 1982. The 1982 fire was the most destructive and stopped the active use of the building to present day. The fire started in the warehouse and spread quickly into the attic of the office structure. According to a Daily News Record article on July 30, 1982:
“Mrs. Griffith said she first thought the blaze was in a trash can beside the former railroad station. When she went outside to investigate, she found “fire coming out of the windows and doors.”…
…The fire apparently started in the one-story storage area near where it joins the two-story front portion of the building.
City Fire Chief William A. Austin said the blaze apparently burned toward the two-story section, swept into a stairwell and roared up through the building.
Firefighters said the blaze was under control at 12:45 a.m and was contained in the two-story portion of the building.
On Sept 11, 1980 fire swept through the same building and did an estimated $125,000 damage to the same three businesses.”
At the time of the fire the building was used as a lighting showroom (Light World) and the upstairs still was used by the railroad and a Securities company.
In the mid-1990’s a movement to purchase the building and convert it into a railroad museum failed to gain traction. Until 2005 when the building was purchased from the railroad, it sat empty with fire damage and deterioration happening every day. The new owners, JM Apartments, worked to stabilize the building with hope of renovating it in the future.







