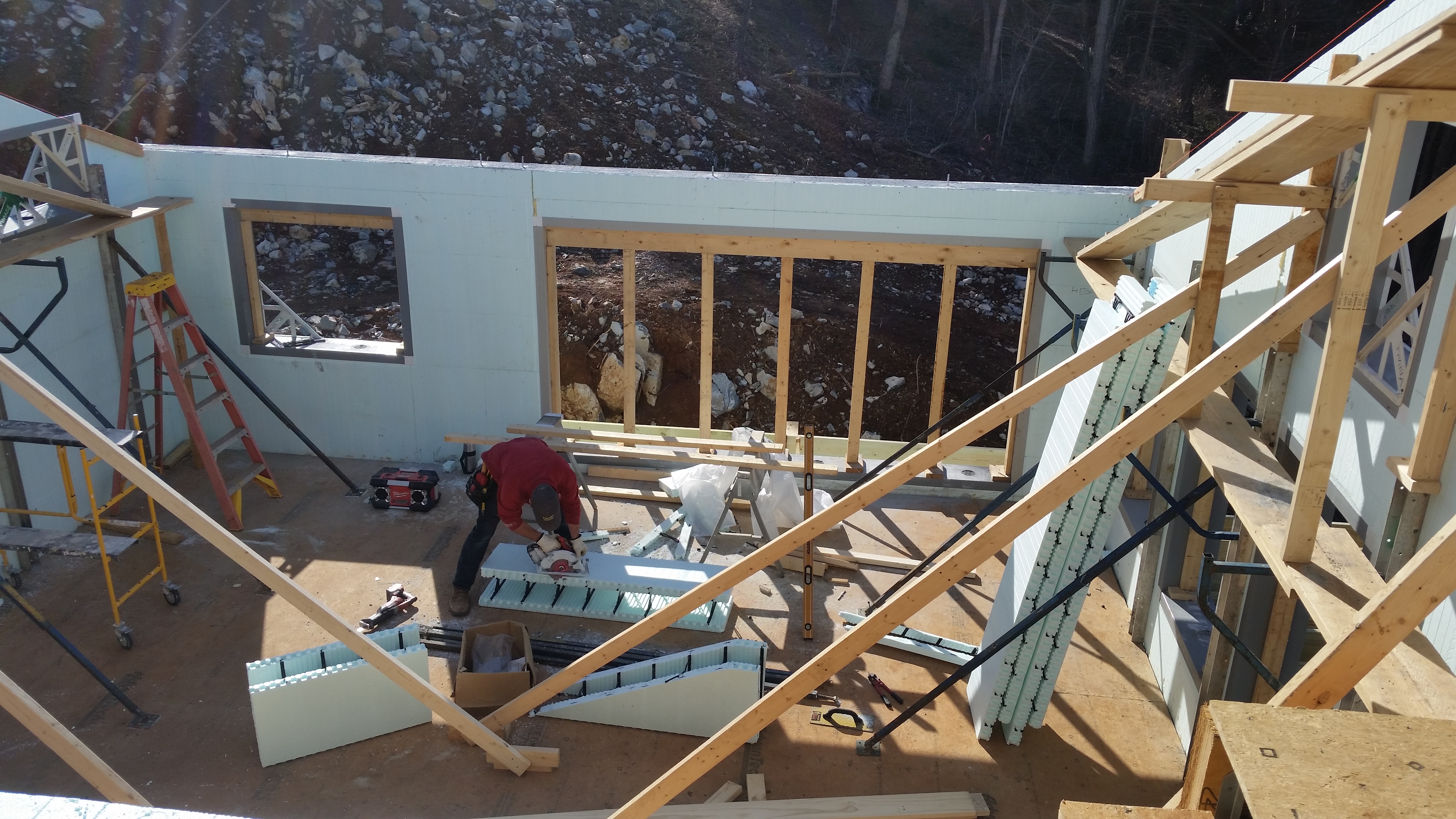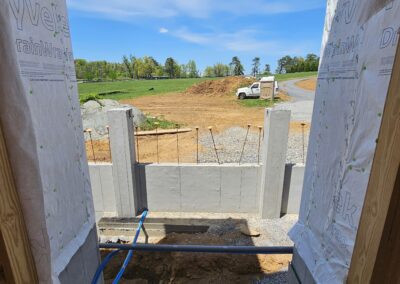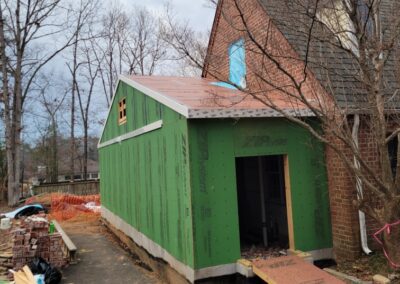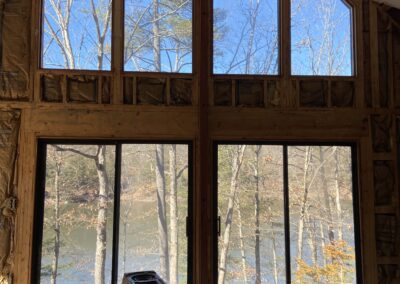Click here for previous project updates on this house.
Our Carbon Neutral house project in Harrisonburg, just behind EMU, is making great progress. This home, like the net-zero home just up the street, is aiming for producing as much energy as needed. The difference is that this home owner wants to offset carbon used for lifestyle not just running their home. 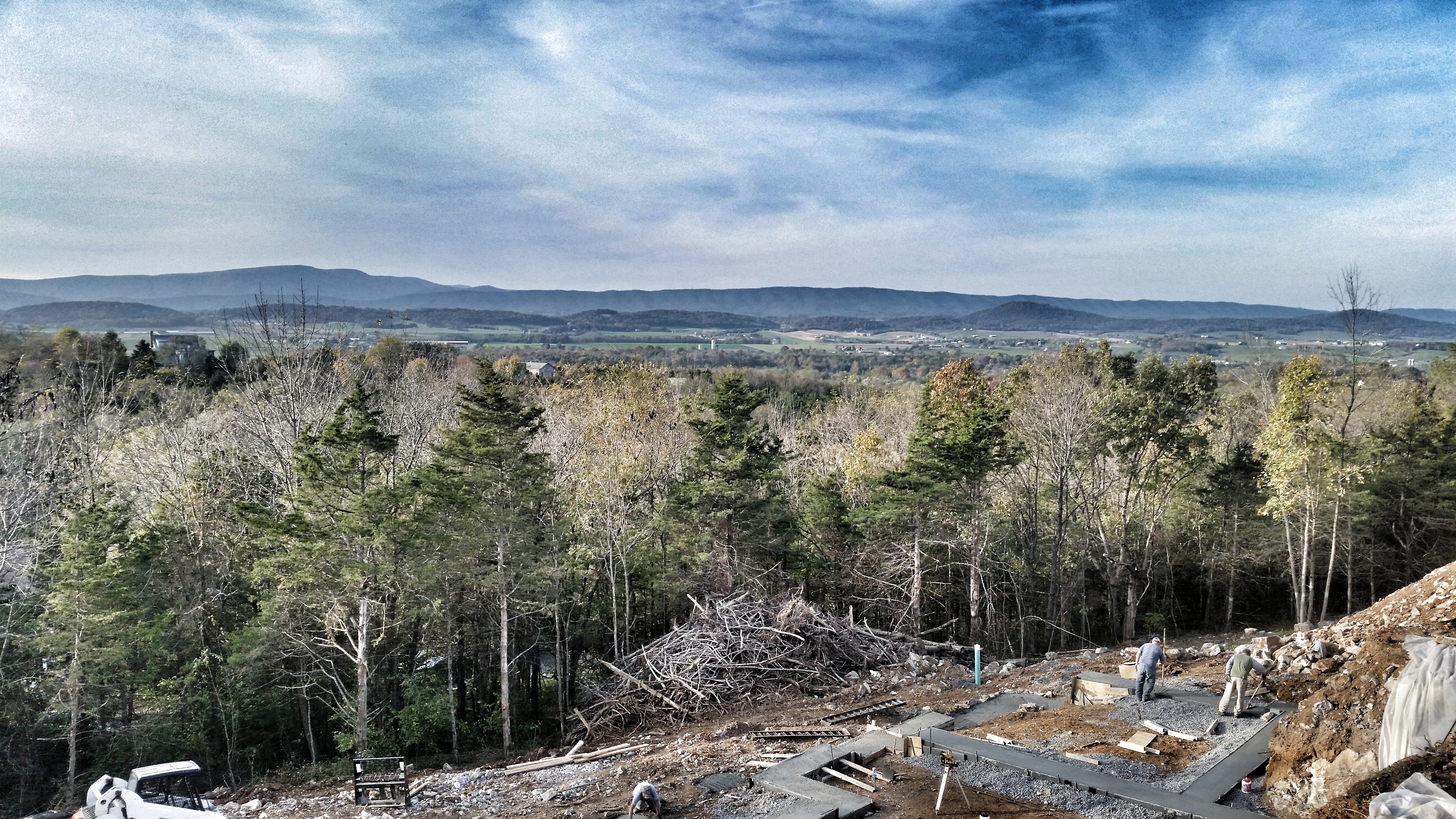
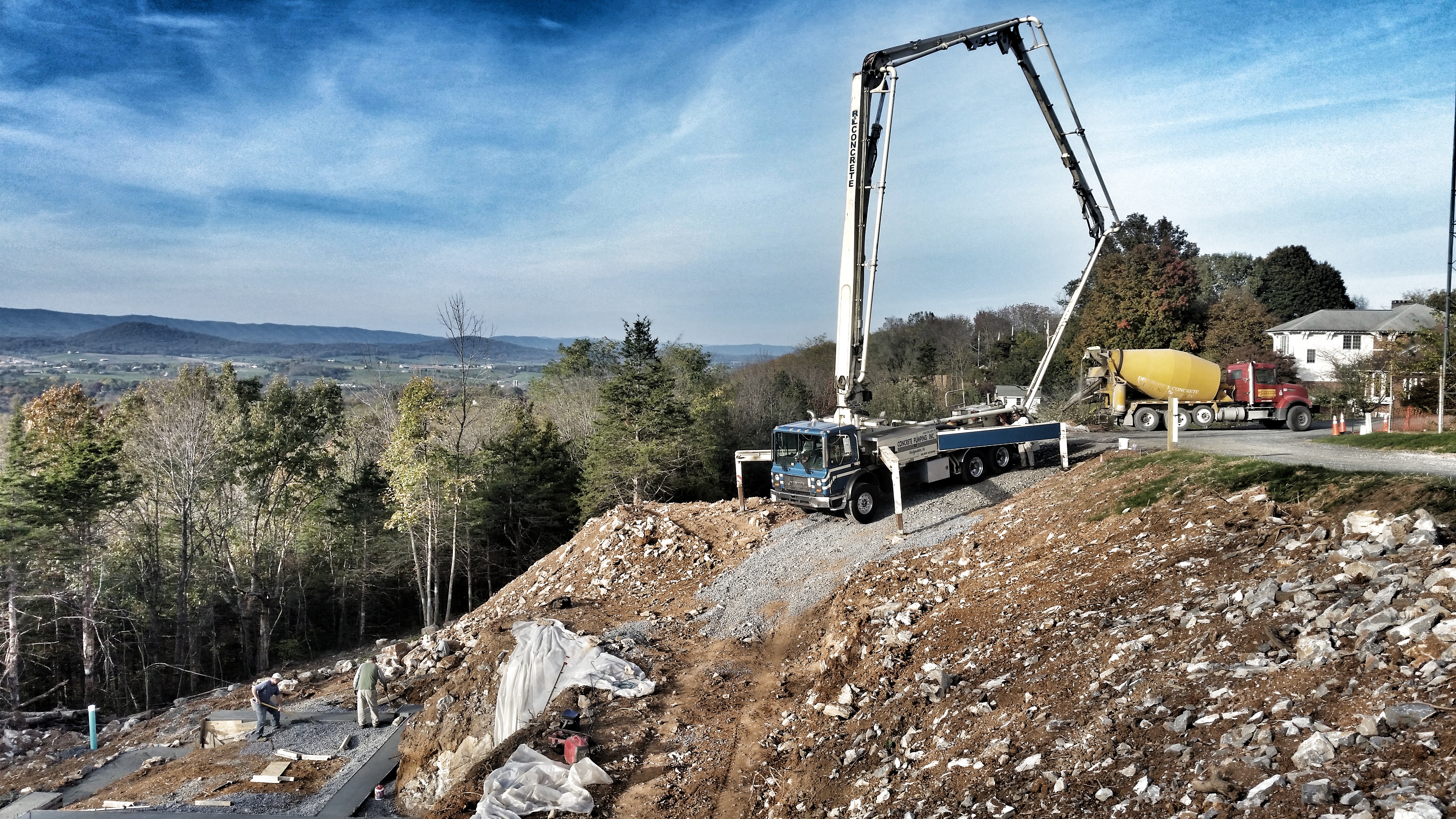
So we are once again using ICF blocks (Insulated Concrete Forms) to create an airtight highly insulated wall system. This reduces the heating and cooling loads on the home thus reducing energy usage.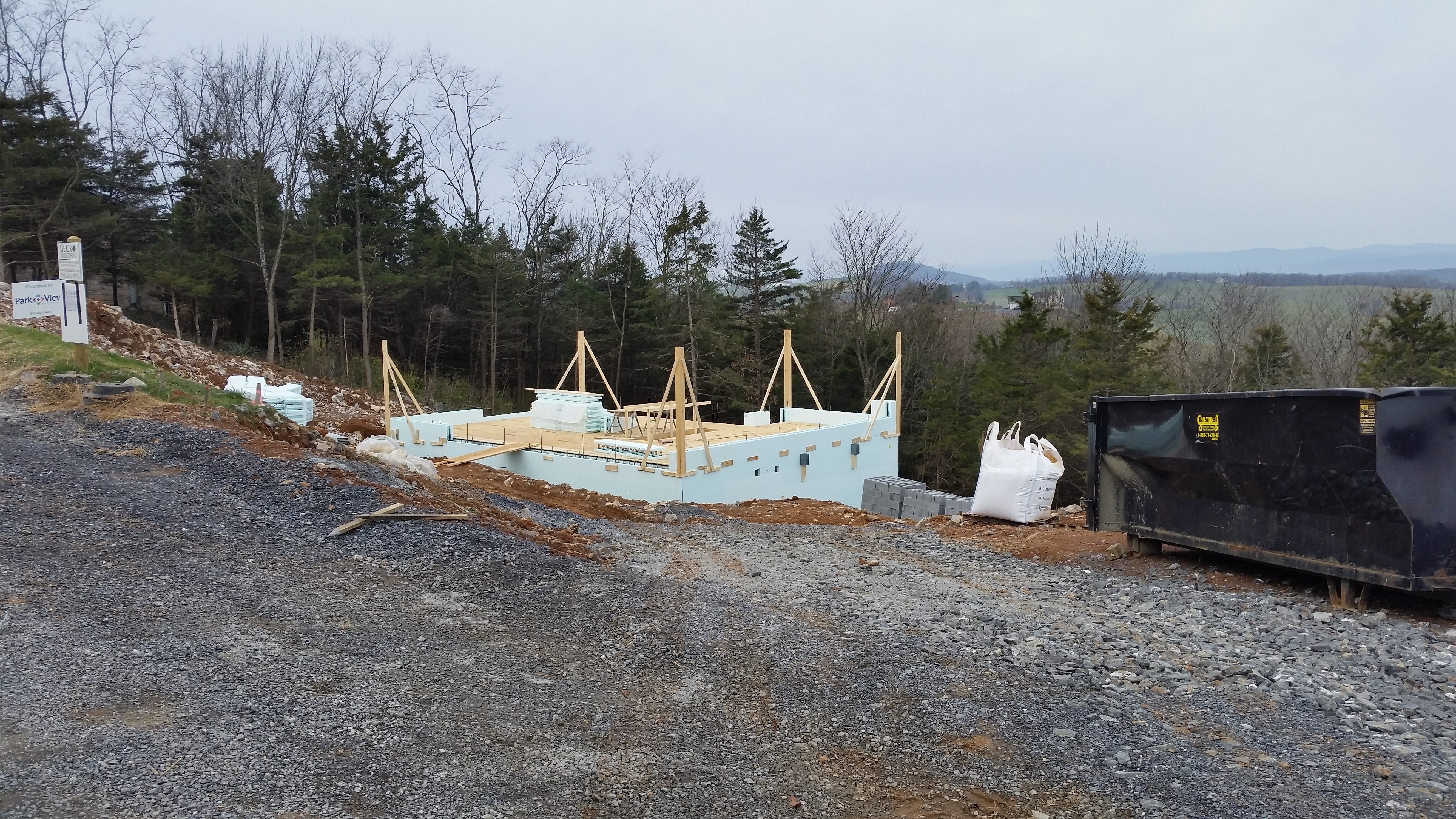
This house is being built by Beck Builders includes a geothermal system. The geothermal system will not only heat and cool the house, but will also supplement the water heating system for domestic water. You see, once you get a home very well insulated, heating water is the next big energy user in a typical household.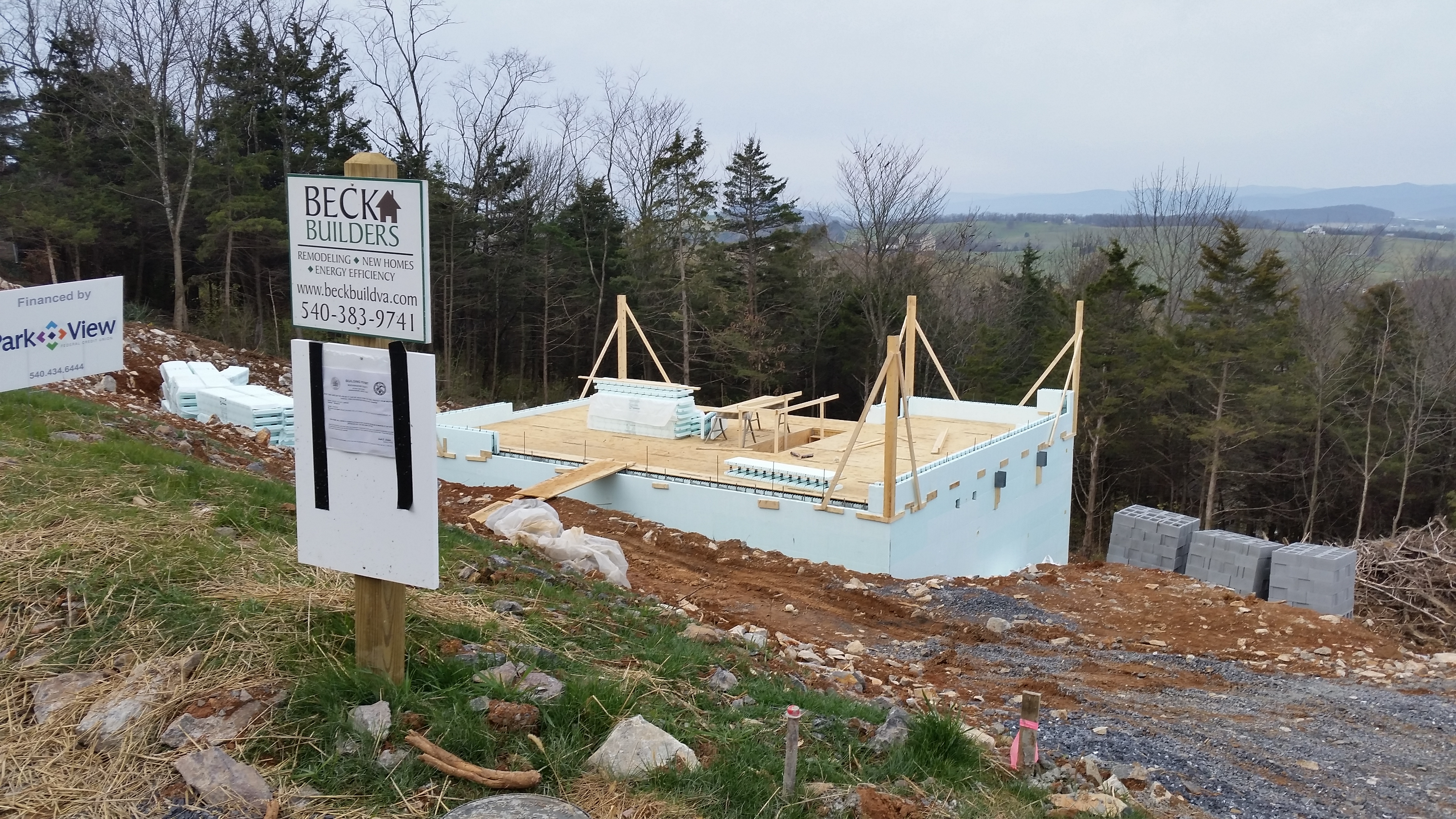
We love that the power needed during construction is also being made by the sun. This builder uses a SUNRNR of Virginia generator to supply site power.
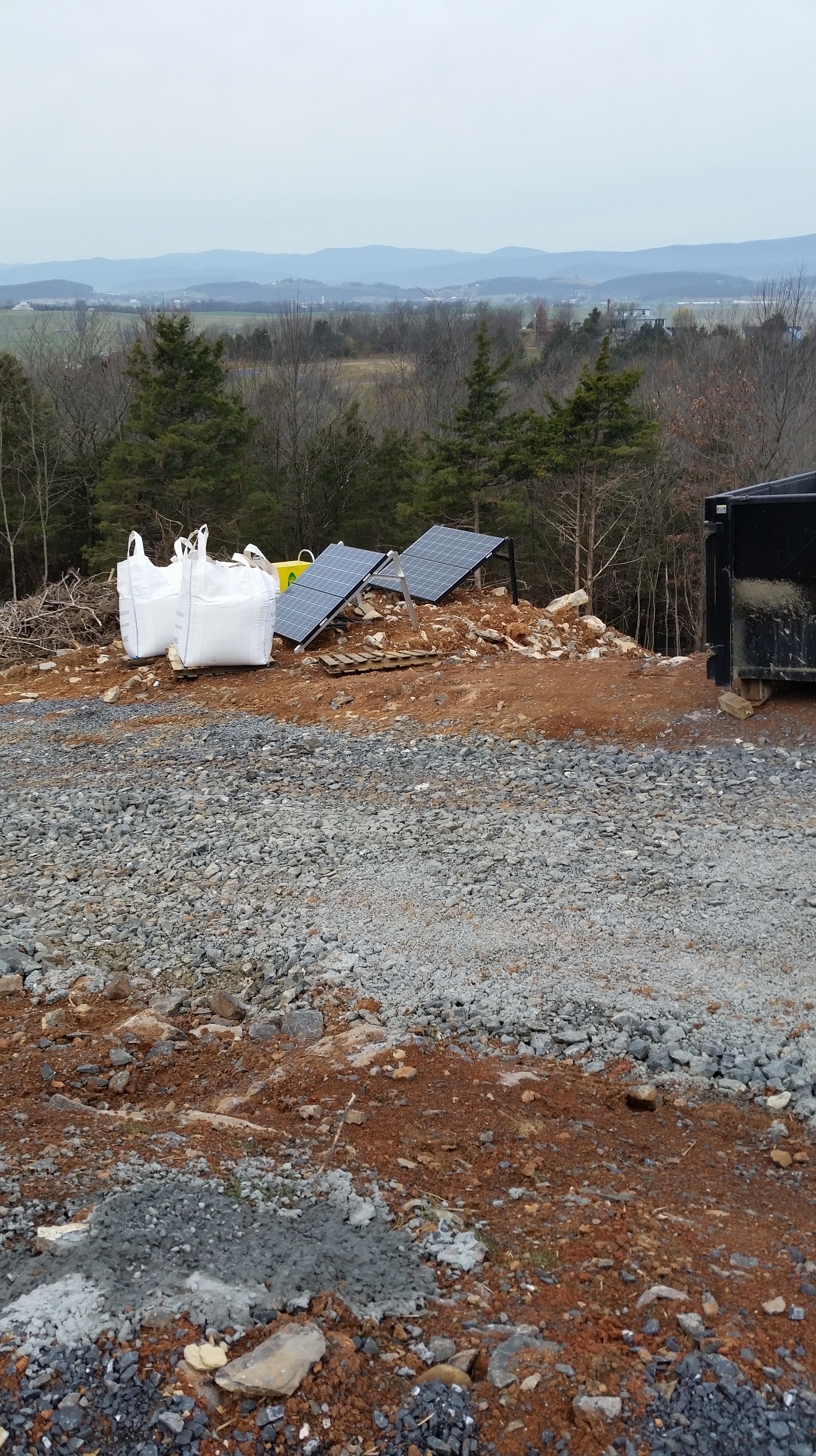
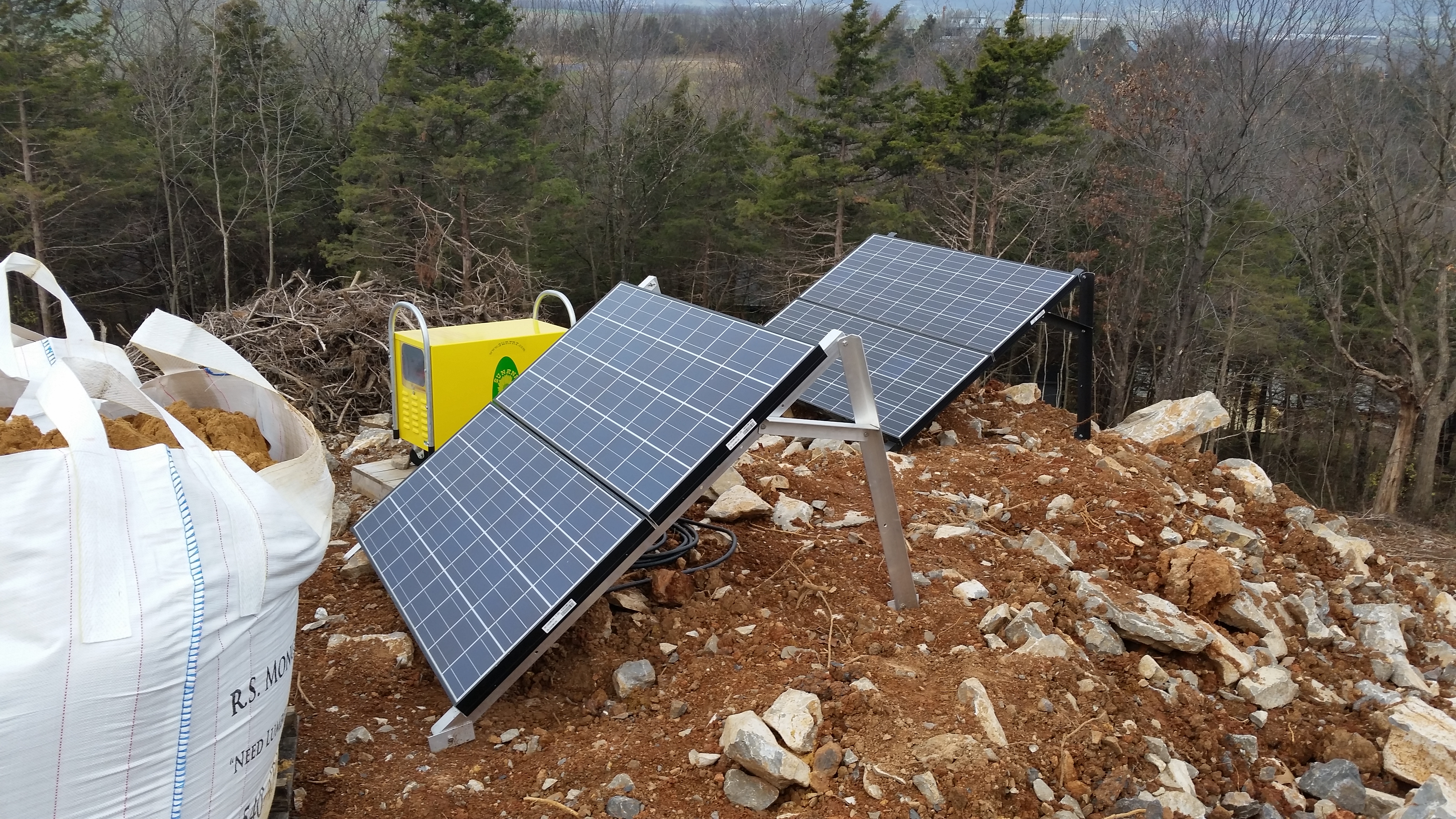
The views from this home are pretty incredible. This is from the second floor bedroom window.
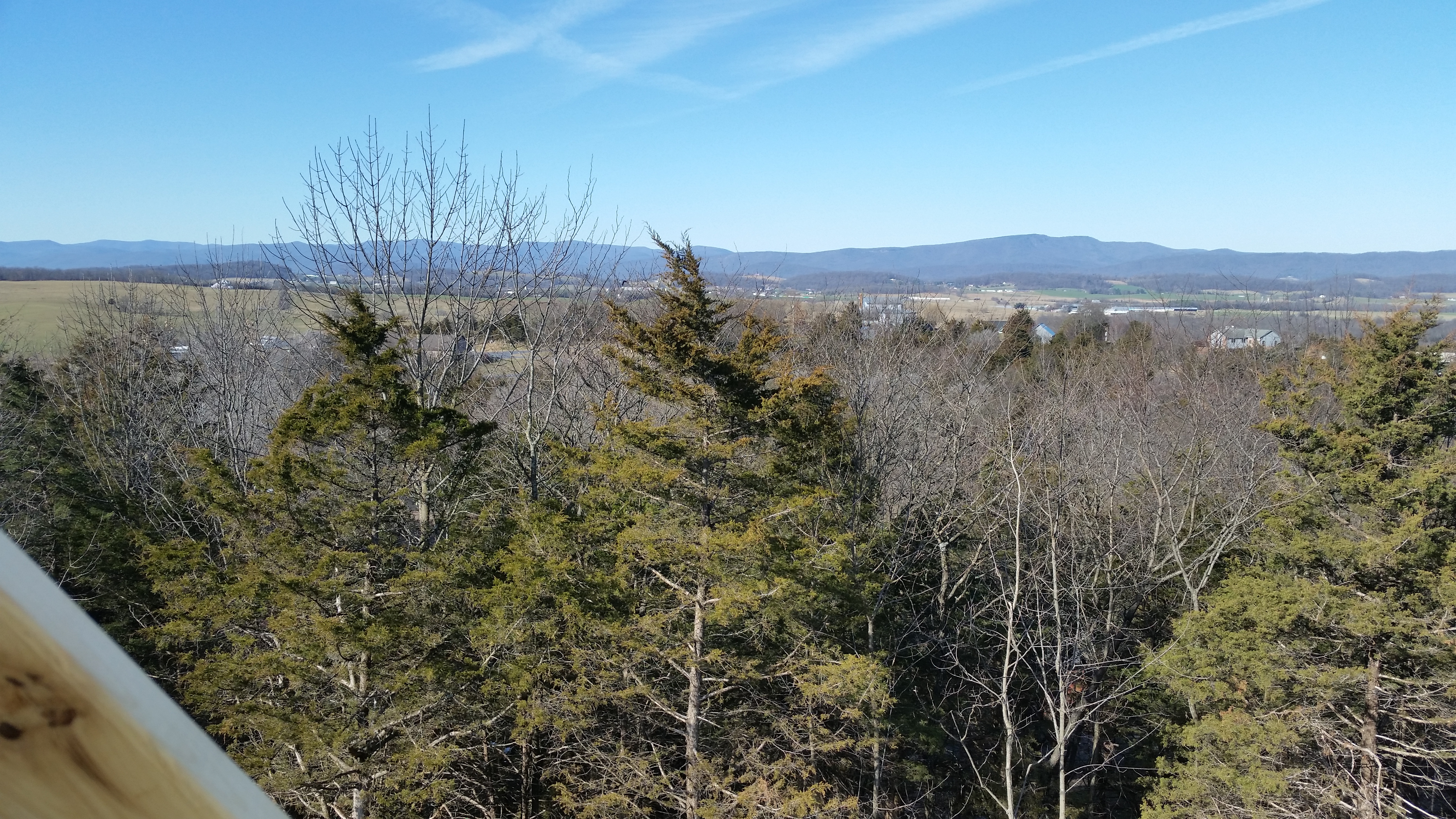
The house features high ceilings in the living space, a trombe wall, and appropriate overhangs to take advantage of passive solar design. The large south-facing roof will be covered with solar pv array.
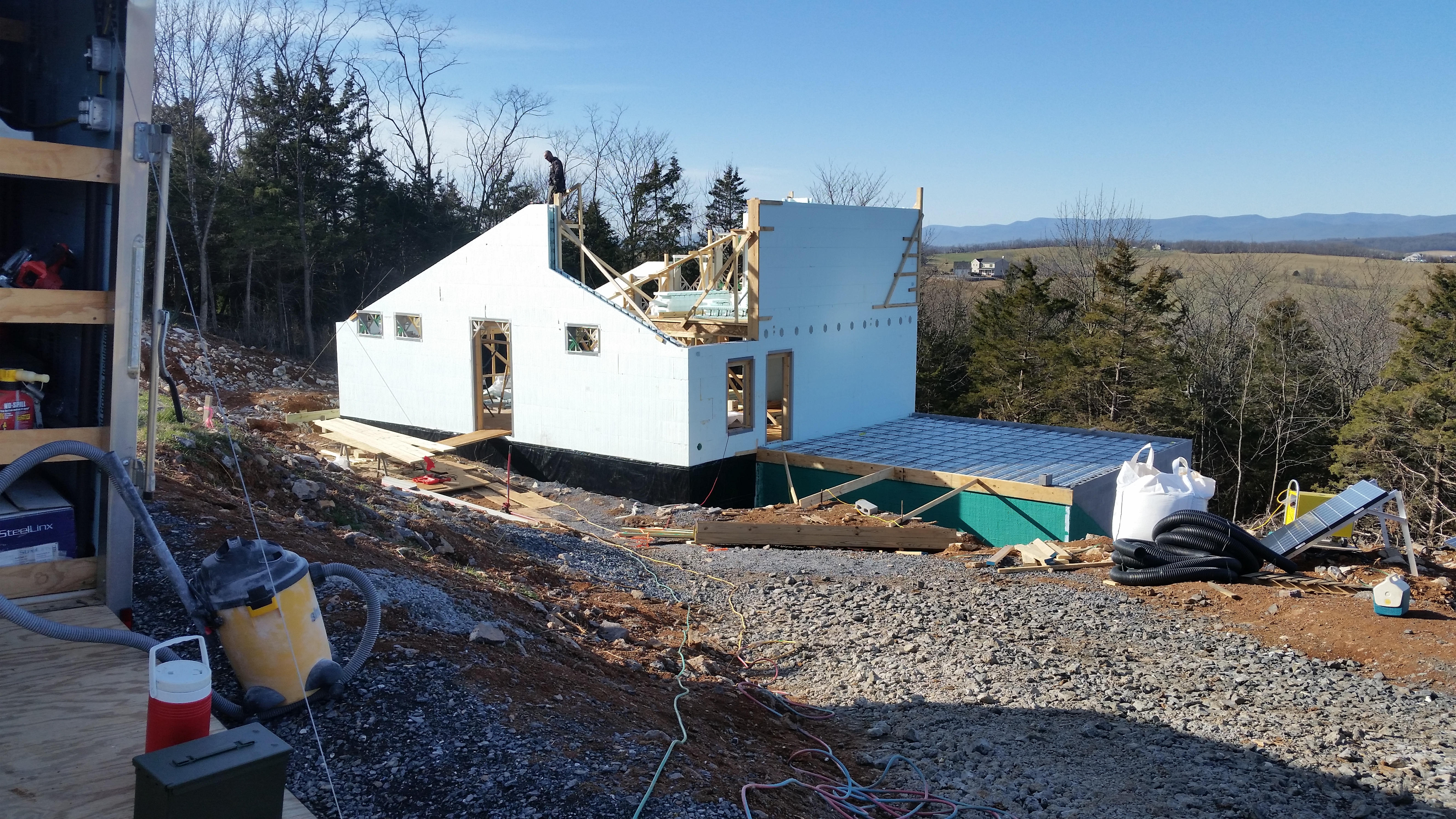
Standing on the stair landing looking down into the living room and kitchen is a clear example of how open this floor plan will be upon completion.
