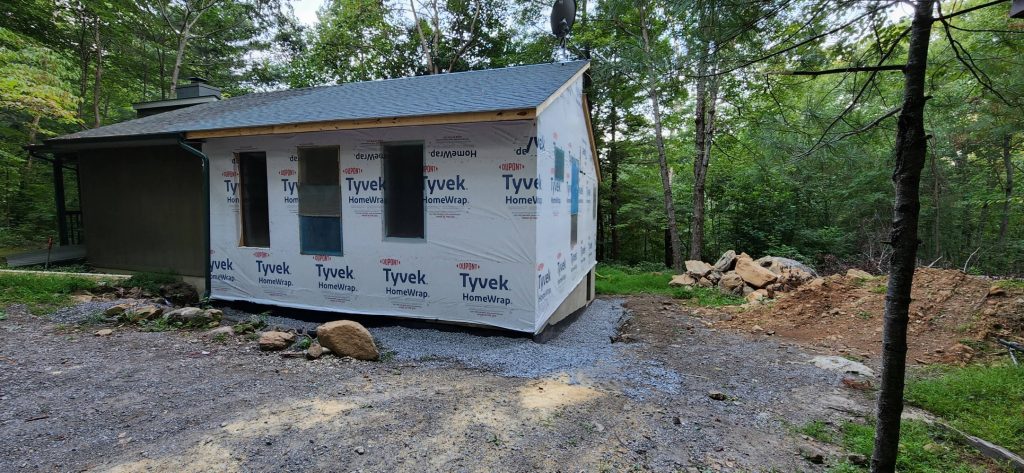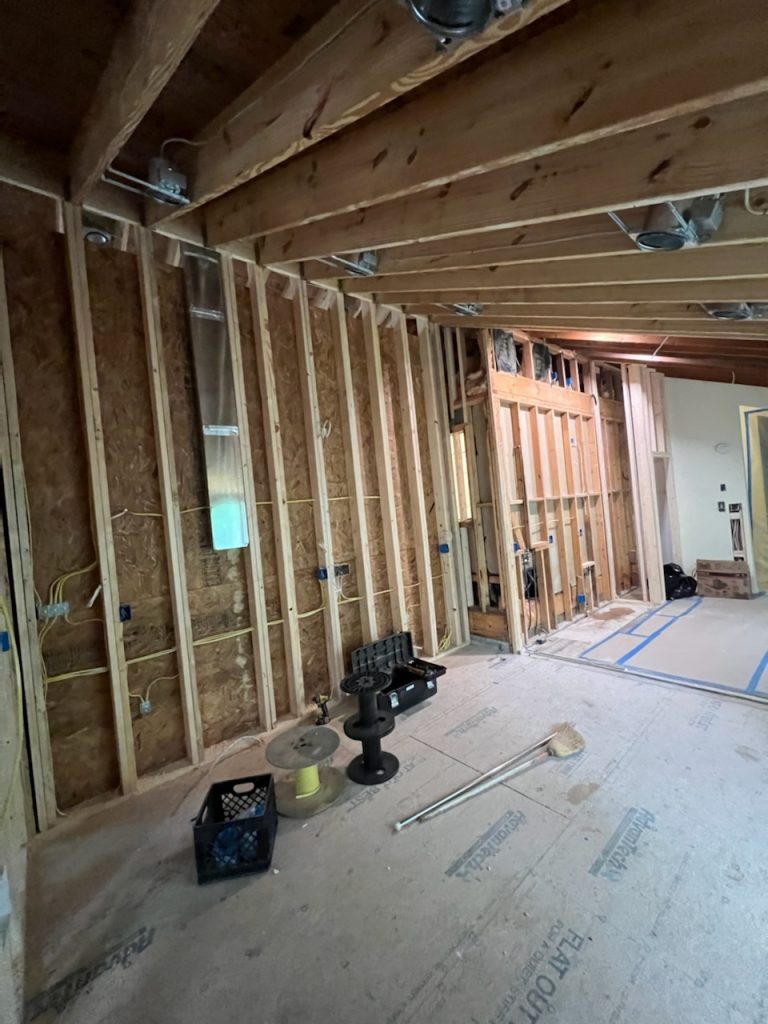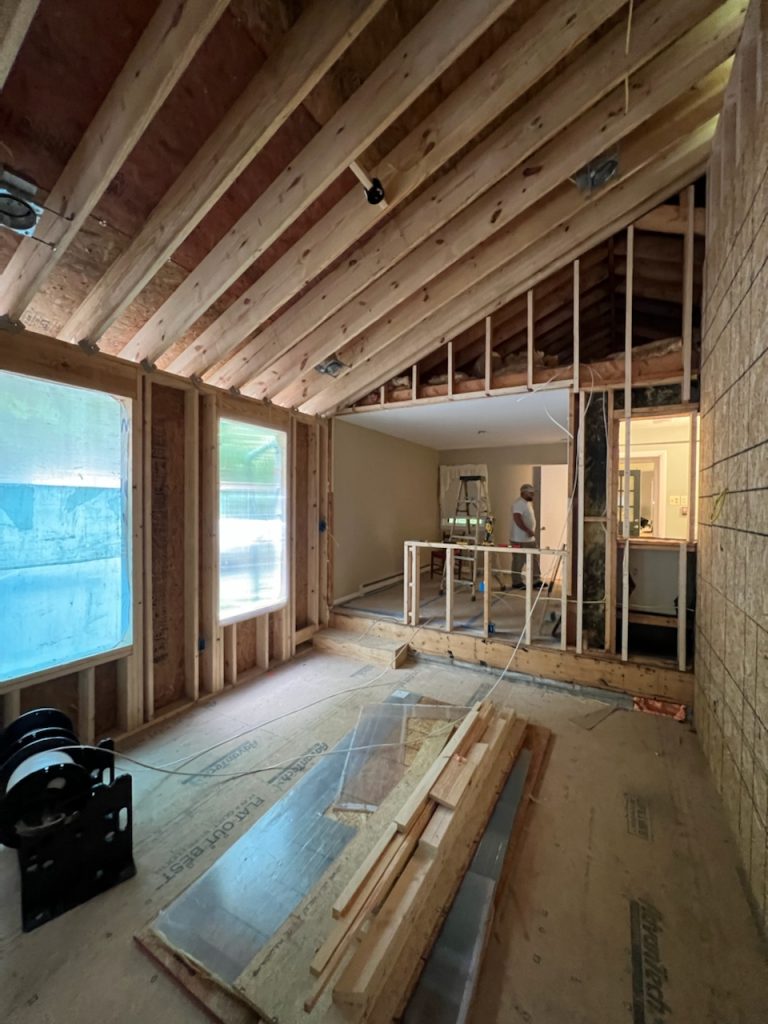
Our cabin in the woods project is shaping up to be a lovely retreat for our clients. The progress being made will upgrade and maximize our client’s comfort and relaxation in this place. This project has been another enjoyable experience of designing to achieve our clients dream lifestyle on another beautiful property.
Our design process began by analyzing the site and looking at the existing conditions and structure. We talked about the way they ideally want to live in this place, and developed concept drawings to continue the conversation. One idea lead to another and we continued to hammer away at the changes and details until we finally arrived at the “just right” design for function, comfort, and budget. We were able to work through the interior design process with our client’s both virtually and with some in-person meetings to determine the perfect design aesthetic for their cabin. It’s a rewarding experience when our team can collaborate and provide clients with many options to consider to achieve the best solution while keeping tabs on their budget.

The results are now taking shape as the framing is complete and the drywall is being installed. We are looking forward to seeing how Integrity Custom Builders brings our drawings to the final reality. Following the process and working with both the builder and client during the construction process has allowed everyone to keep on tack and very importantly, on budget. We have fielded questions (the inevitable type that always come up during renovations), recalibrated if product availability has changed, and offered options for the best possible solutions. We love working with a builder that has an open communication systems to keep everyone informed about progress and clients that engage in the reason behind the design. This cabin is going to feel spacious and inviting while maintaining a comfortable footprint. The clients will be able to entertain, unwind, and enjoy this beautiful property to its fullest potential once construction is completed.





