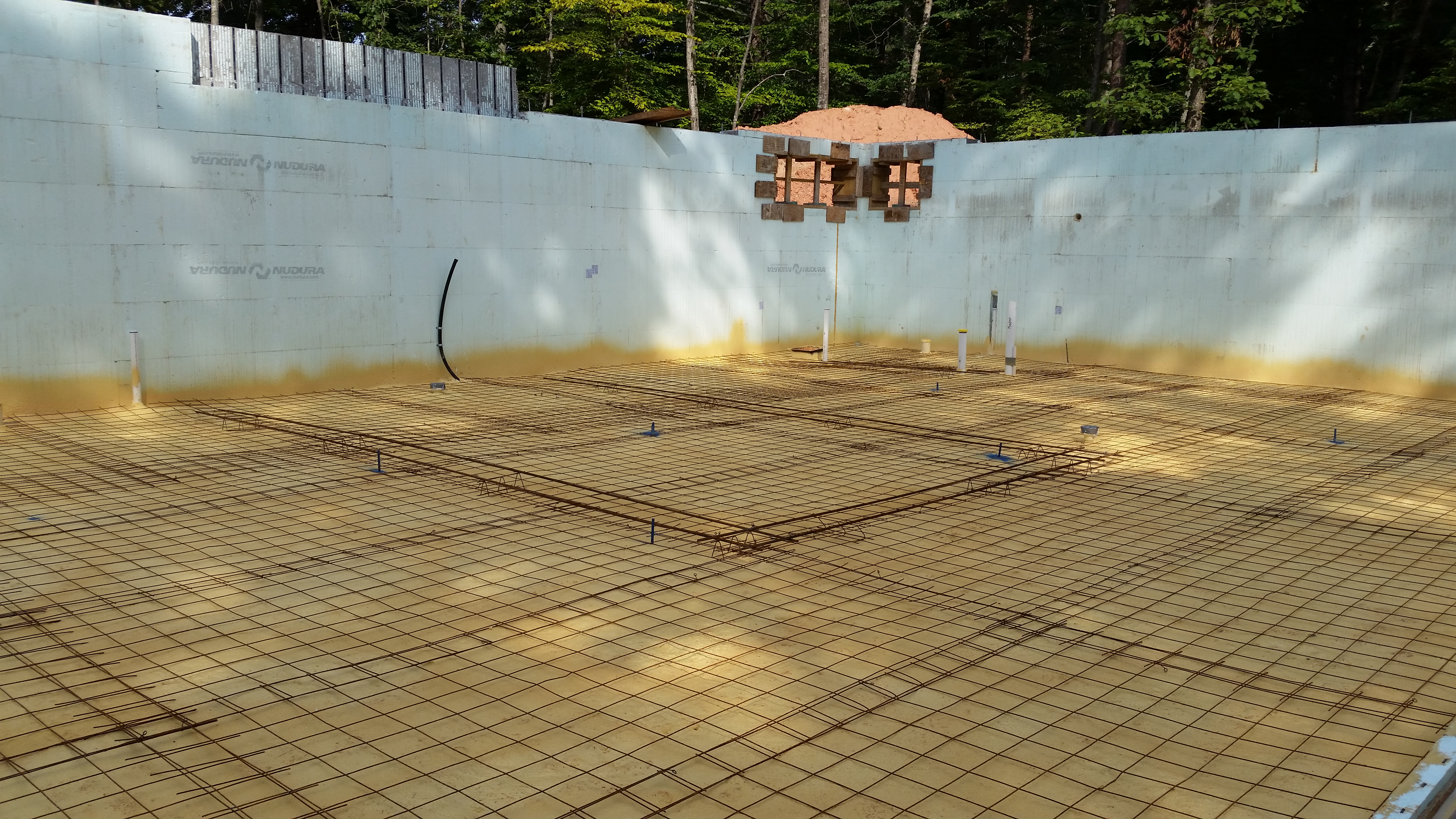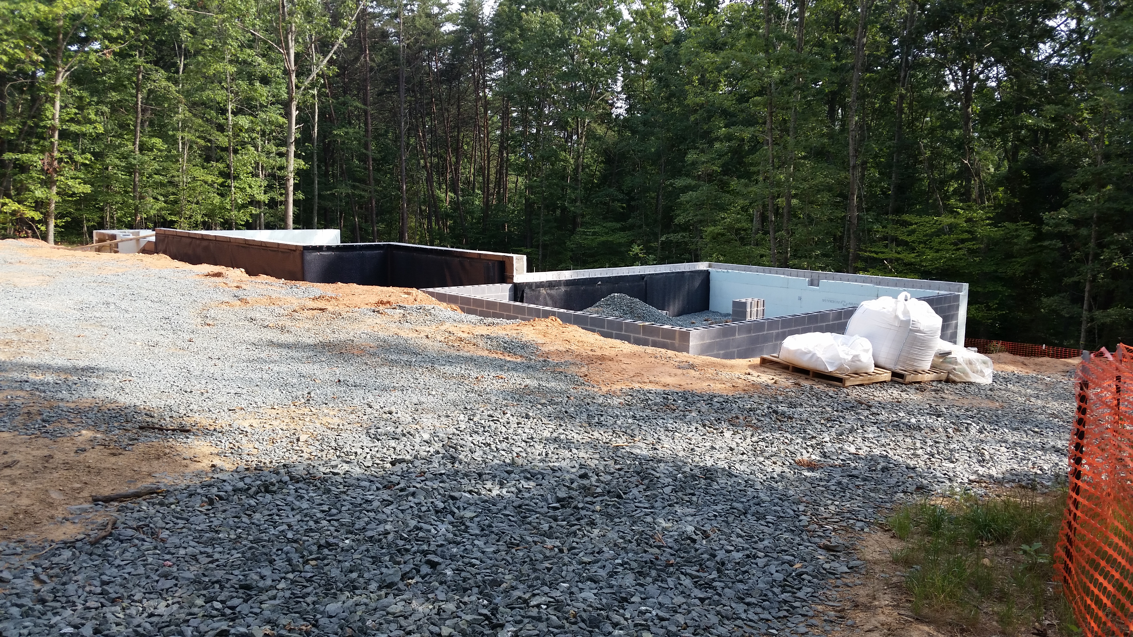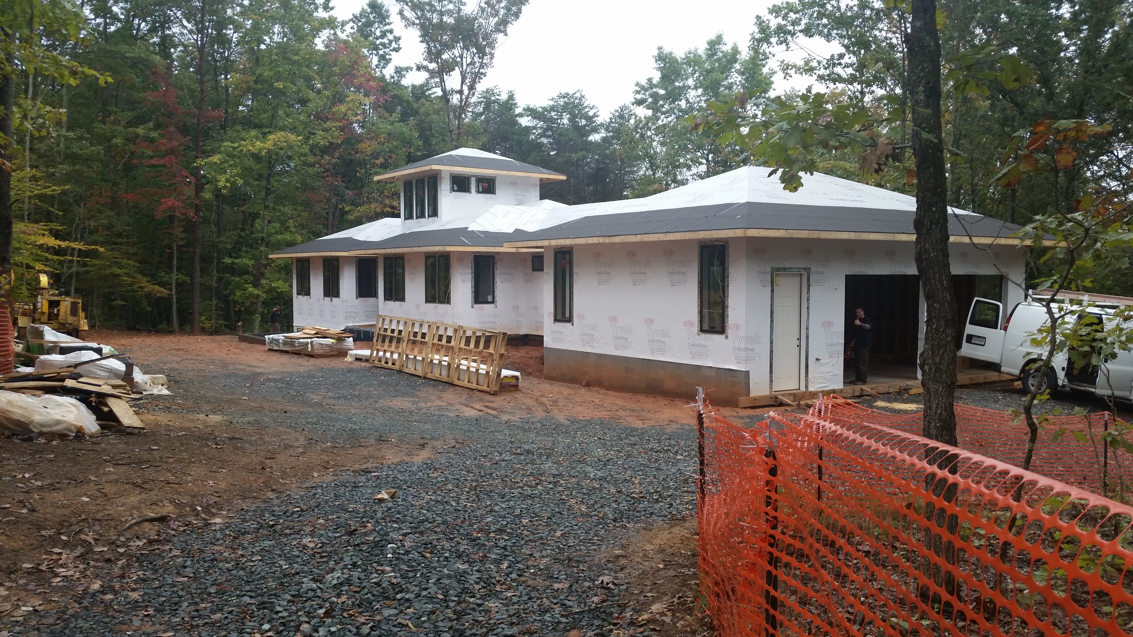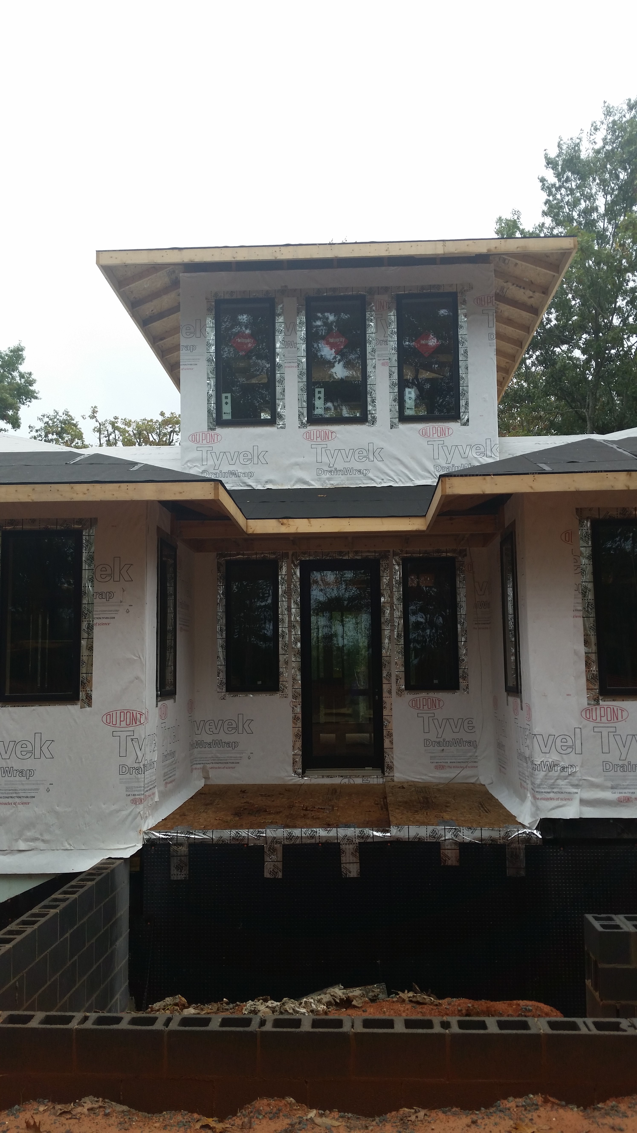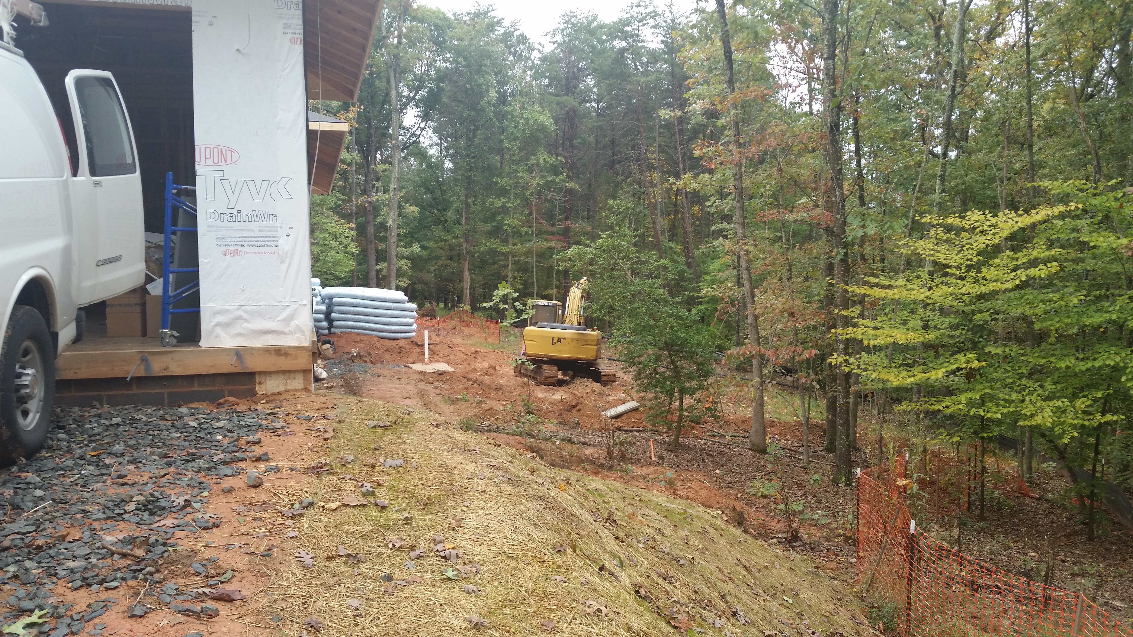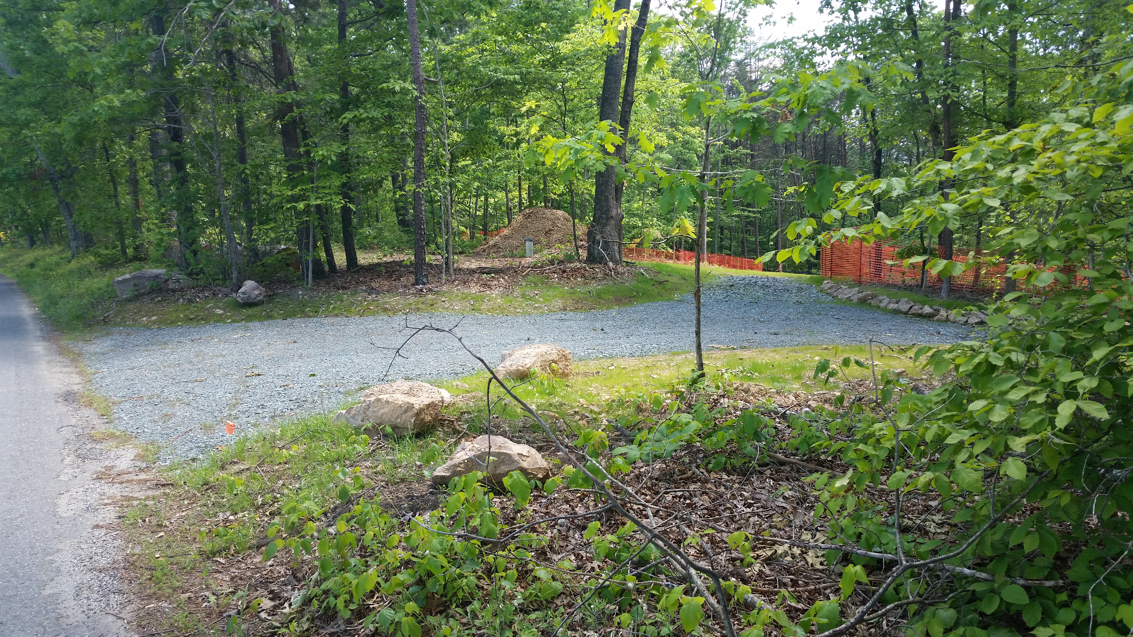 Designing the dream home for my clients is exactly why I enjoy my career. Creating a home for a lifetime is even more rewarding. This Albemarle County home will feature high performance systems, no-step entry, wide doors, durable materials, and adaptable spaces. This home will allow them to live in comfort for many years to come.
Designing the dream home for my clients is exactly why I enjoy my career. Creating a home for a lifetime is even more rewarding. This Albemarle County home will feature high performance systems, no-step entry, wide doors, durable materials, and adaptable spaces. This home will allow them to live in comfort for many years to come.
These clients wanted a prairie style inspired home that is adaptable for the challenges that might be encountered as they age. The first challenge is to create a no-step entry. With a traditional approach to construction the exterior grade should be 12″+ below the first floor level. With careful planning and even more flashing details this home will achieve an entry that is wheelchair accessible without feeling institutional. The use of wide doors and a first floor master suite allows for guests of all abilities to visit and prepares the house to accommodate life as it happens. The floor framing will allow for the installation of an elevator should it ever be needed for the home owners.
The incredible site allowed for a linear design layout to keep the living area removed from the master suite. The open floor plan and large windows make the home feel open and inviting. The stair tower is used as a focal point from the street, art display area, and a solar chimney to encourage natural cooling of the entire house. The second floor tower space will have the feel of a tree house and can be used for a reading space or workout room. The walk out basement will be used for hobby spaces and a guest suite.

