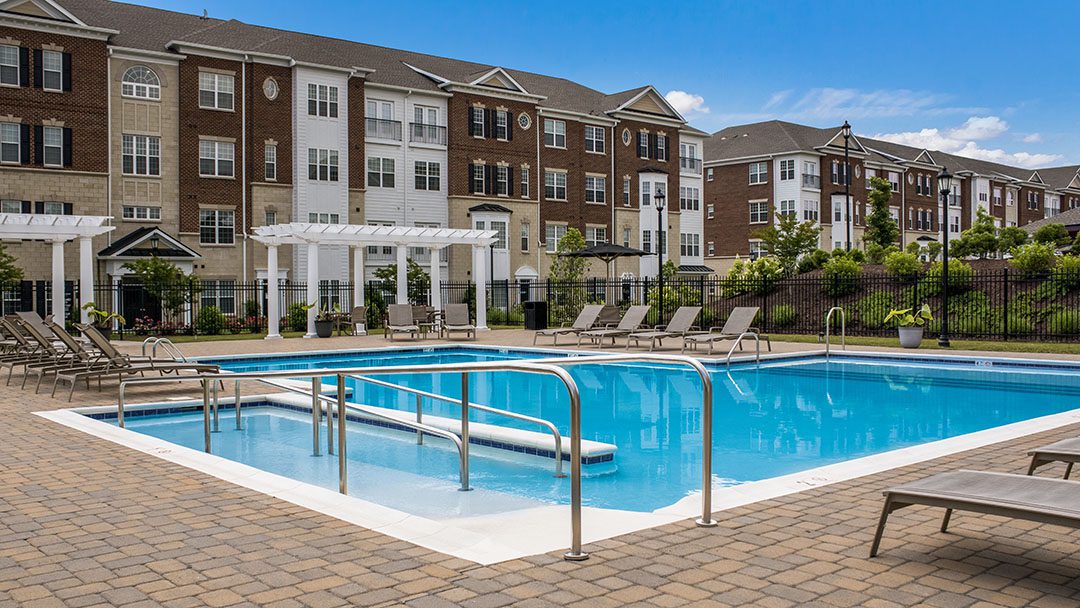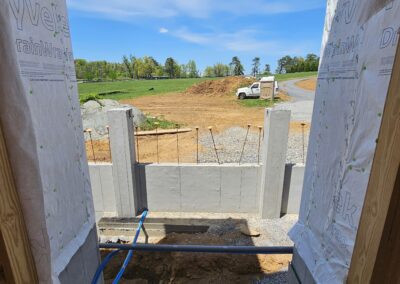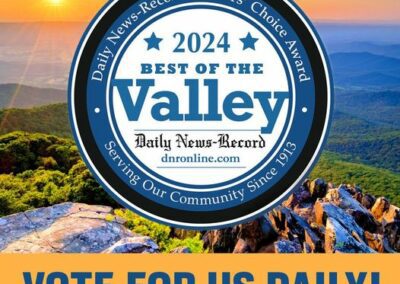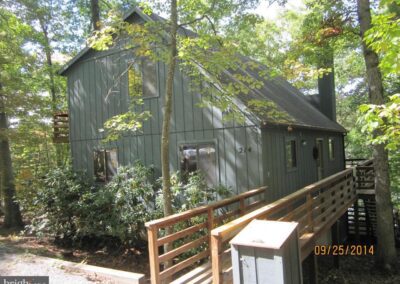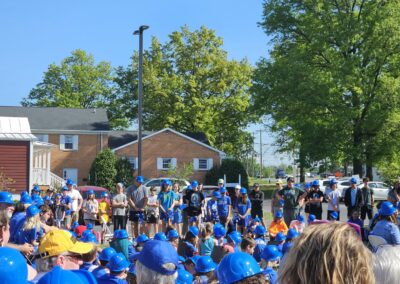By Architect Adrienne Stronge.
When designing custom residences, we have maximum flexibility in designing spaces that accommodate our particular clients. This, of course, takes into account a client’s family size and structure, routines, hobbies, and future considerations. This is also true for a particular client’s mobility issues or concerns for the future. We are able to create spaces around custom equipment, body size and capabilities, and other individual considerations.
However, when designing apartments or commercial spaces, we are designing with the entire public in mind, which includes a very wide range of mobility issues and devices.
In the near future, Virginia will be adopting a new code cycle, which includes references to the revised 2017 version of ANSI A117.1, which is the accessibility standards referenced in the International Building Code. What is interesting about these revised standards is all of the research that went behind setting those standards.
Most of these changes are based on the 2010 Anthropometry of Wheeled Mobility report, which studied body and device measurements in individuals with a wide range of custom mobility devices, including standard wheelchairs, motorized wheelchairs, and scooters. The original ANSI 117.1 standards were based on a study in the mid-1970s that studied 60 wheelchair-bound individuals. This new study looked at almost 500 individuals and included technology such as 3D scanning to get accurate measurements and comparisons. The findings were then compared against standards in different countries to get an idea of how to set the “building block” dimensions.
The findings concluded that the latest standards from 2009 were accommodating roughly 80% of individuals, while the revised standard will accommodate closer to 95% of individuals. While it can be tricky to accommodate some special requirements in places where space is limited, it is exciting to know that the spaces we design will be accessible to a greater number of individuals. Navigating the built environment with a disability can be incredibly difficult, and we are in a unique position to make that easier on our friends and neighbors in our community.

