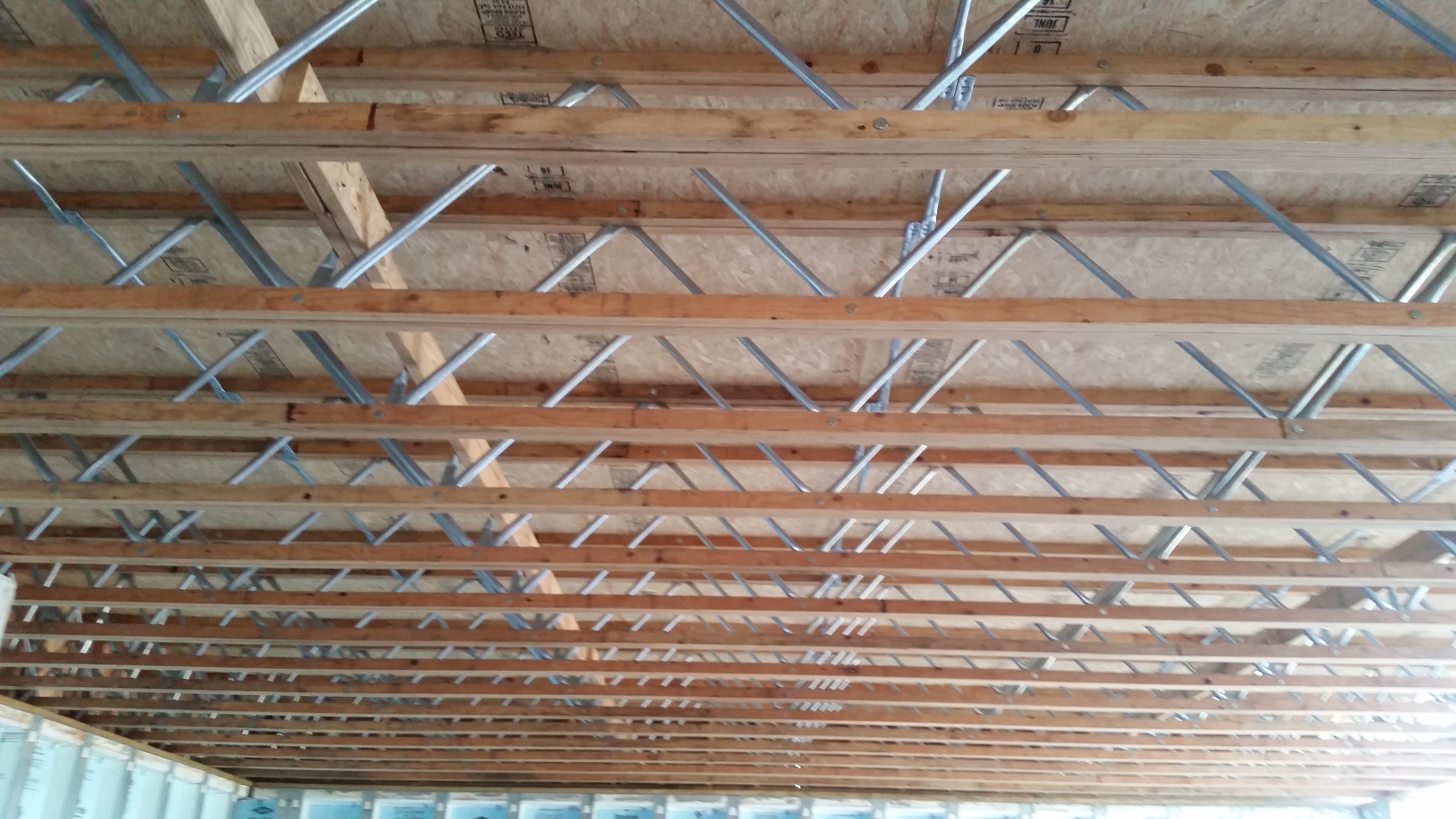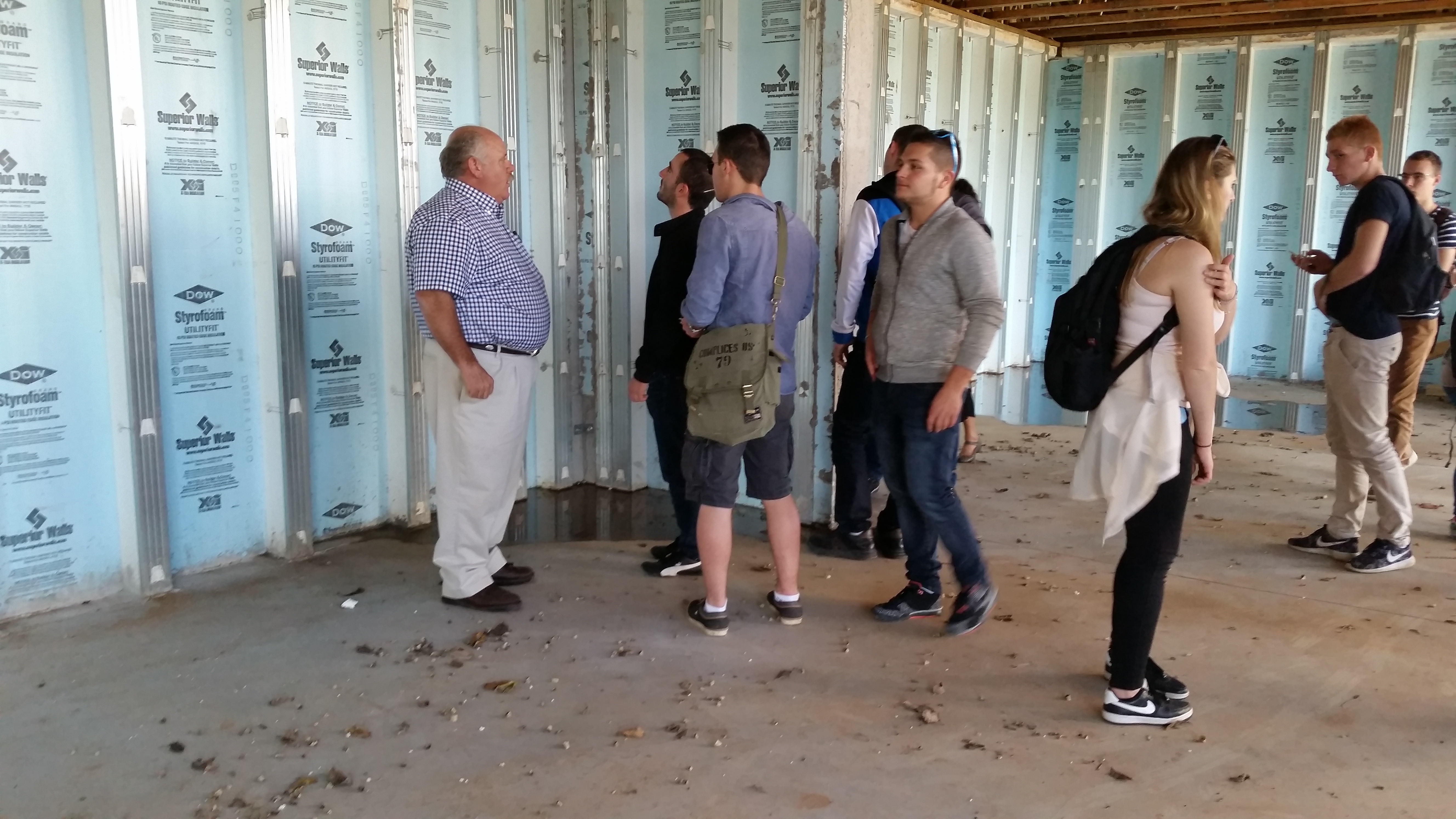Citizen Architect – Green Building Tours
Citizen Architect – Green Building Tours
I get involved in a lot of different ways of promoting green building. Last month I had the pleasure of meeting with an environmental ethics course at JMU. I have a variety of building projects that are pushing for the most sustainable design solutions possible. I performed multiple FREE energy-audits around the Valley. I even had a chance to travel to a national conference to discuss building science with construction industry leaders from all over the country. However, giving green building tours remains my favorite way to share my knowledge about how to build right (green, sustainable).
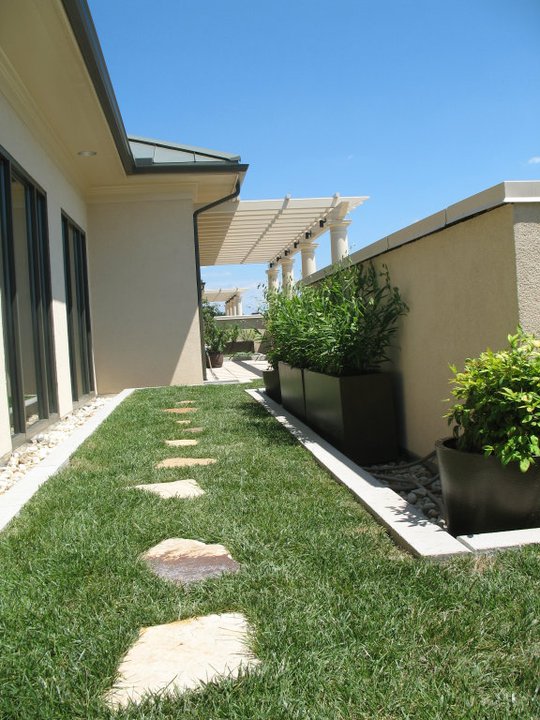
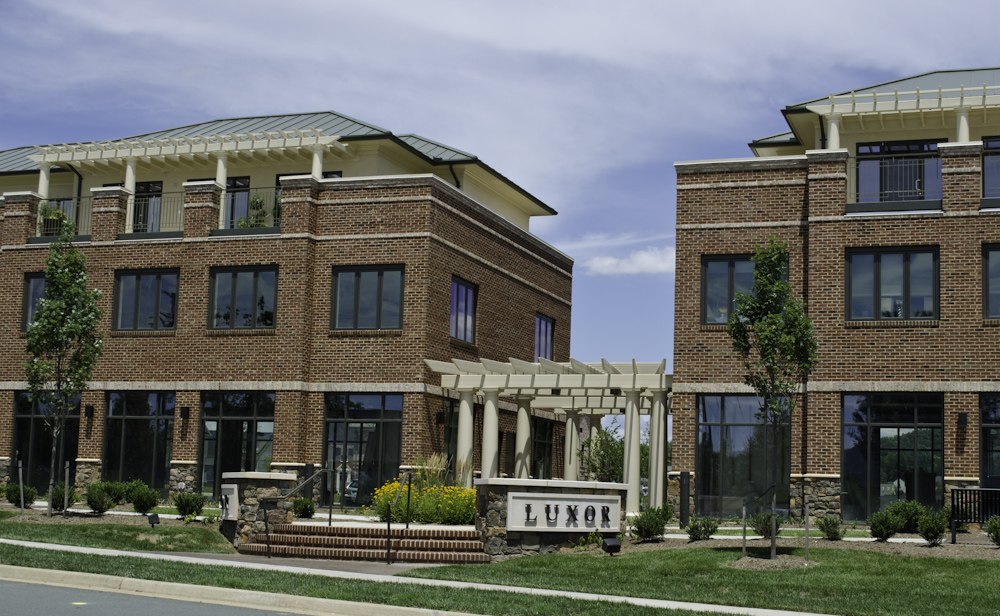
This past week I had the honor of giving tours to a group of 15 French students – high school and post-graduate – of three green buildings. We started with a day with a discussion of becoming an architect in the United States. Our language barrier was overcome by some wonderful translators (thank goodness for them – otherwise it would have been a very LONG day for all of us). We then went to The Gaines Group Charlottesville office to check out work in progress and our vegetative roof. The students had a chance to discuss multi-family projects with Adrienne and life as an architect with Ray.
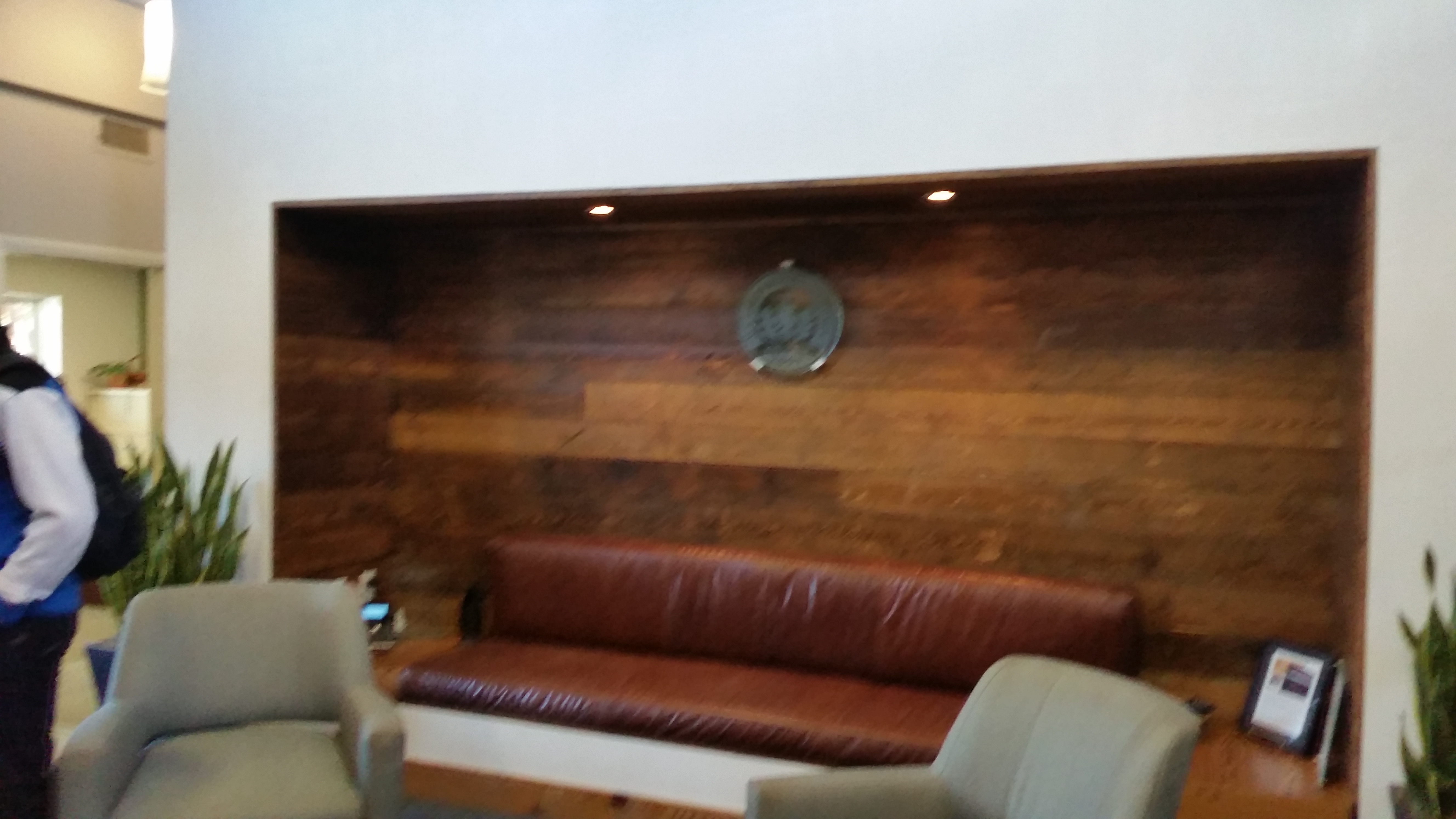
After a quick stop at Burger King (apparently this is a destination when visiting Cville from France that is worthy of a loud cheer?) we continued our tours going to Martin Horn. This Charlottesville based General Contractor has been a leader of the green movement for many years. They renovated their office building to LEED standards in 2009. They very generously opened their office and had a discussion about sourcing local materials and reuse of existing materials with the students.
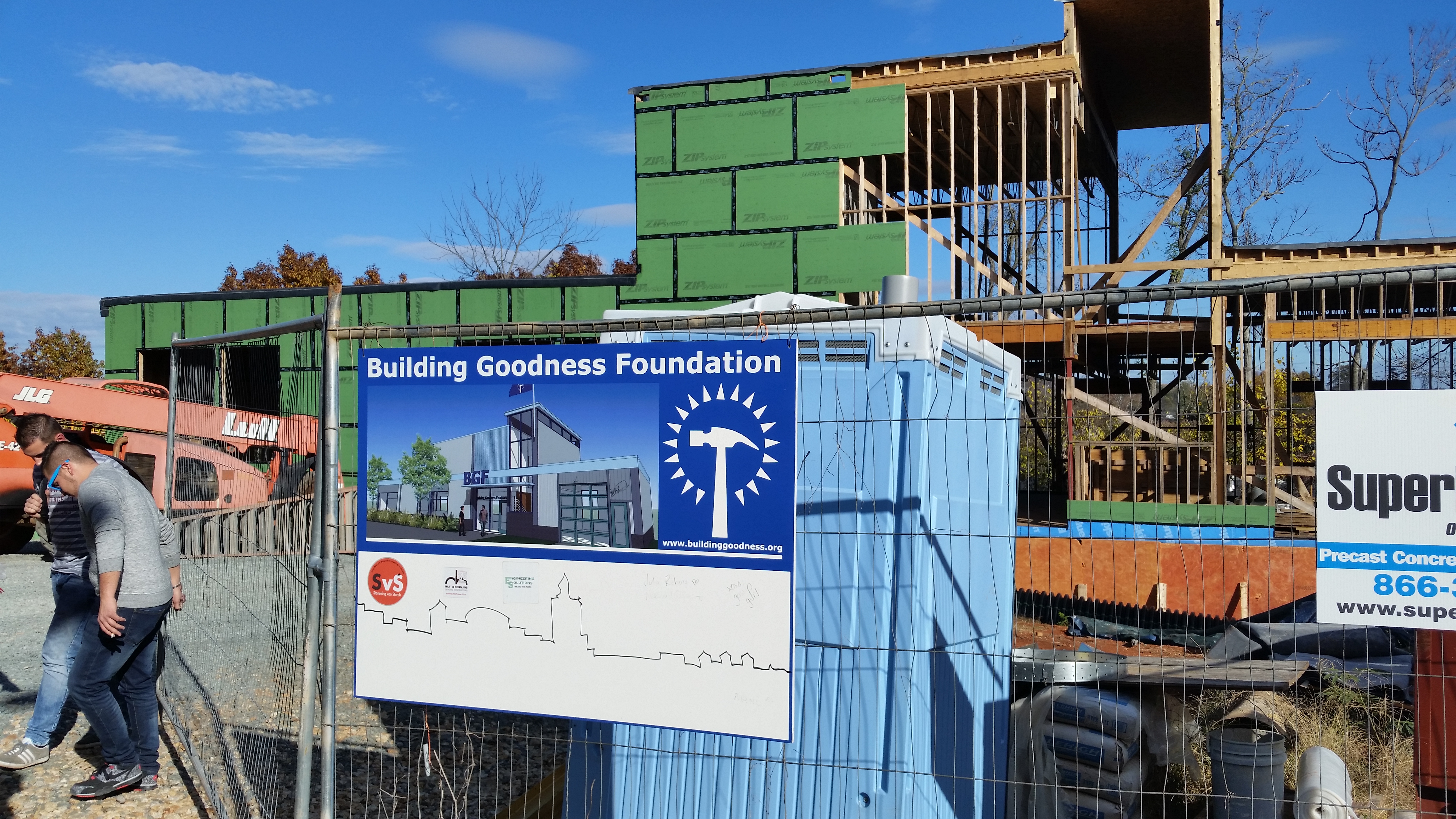
Our last stop of the day was to see a project under construction. The Building Goodness Foundation building was a great example of precast insulated wall systems – a totally new concept to the students, lightweight floor framing (seems trusses are not common in France), and an in-depth discussion on wall system permeability. Discussing ZIP wall compared to the advanced rainwater management systems used in France was beneficial to all of us. Having to explain why we use thin trusses to support a floor above was difficult.
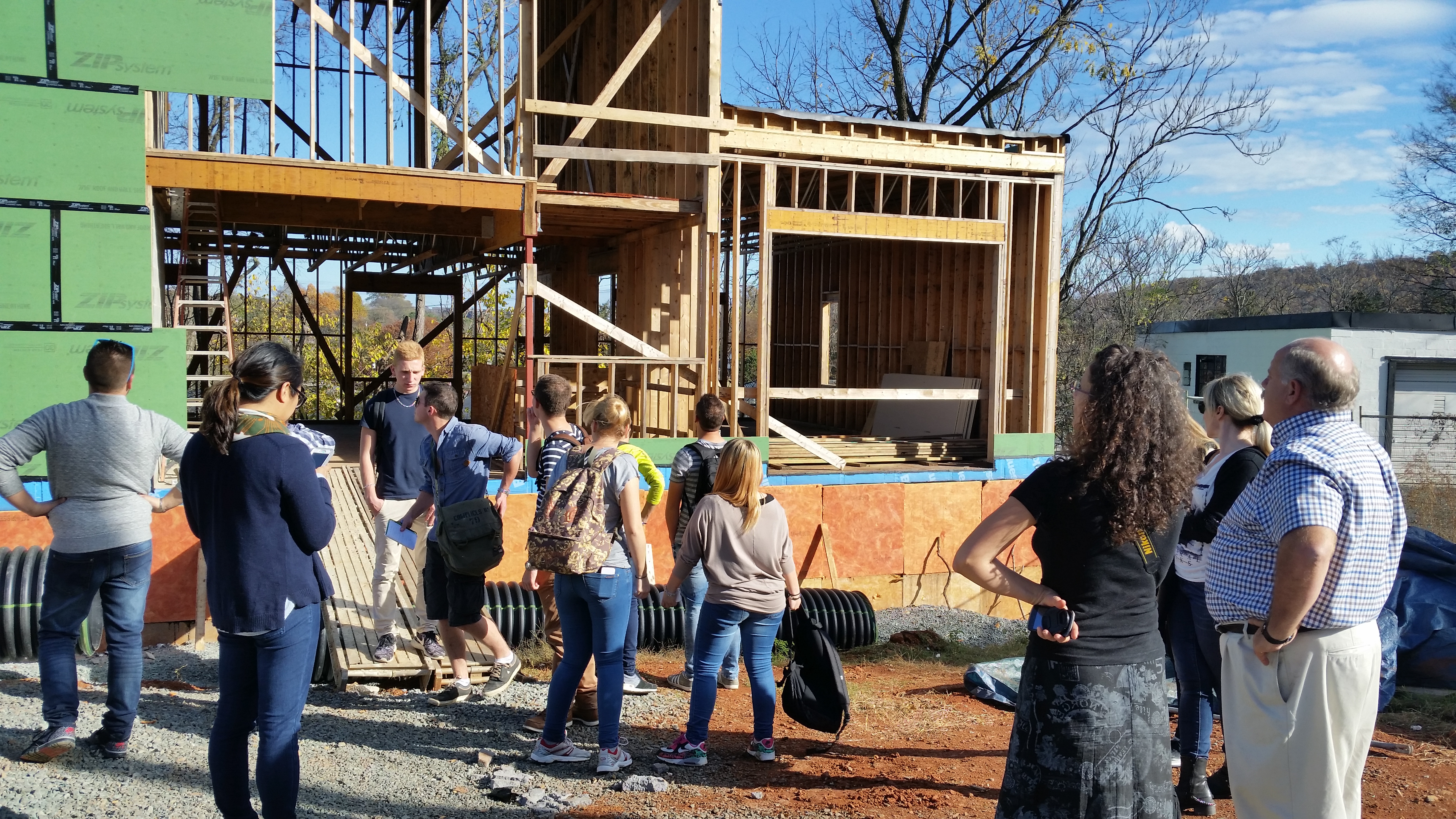
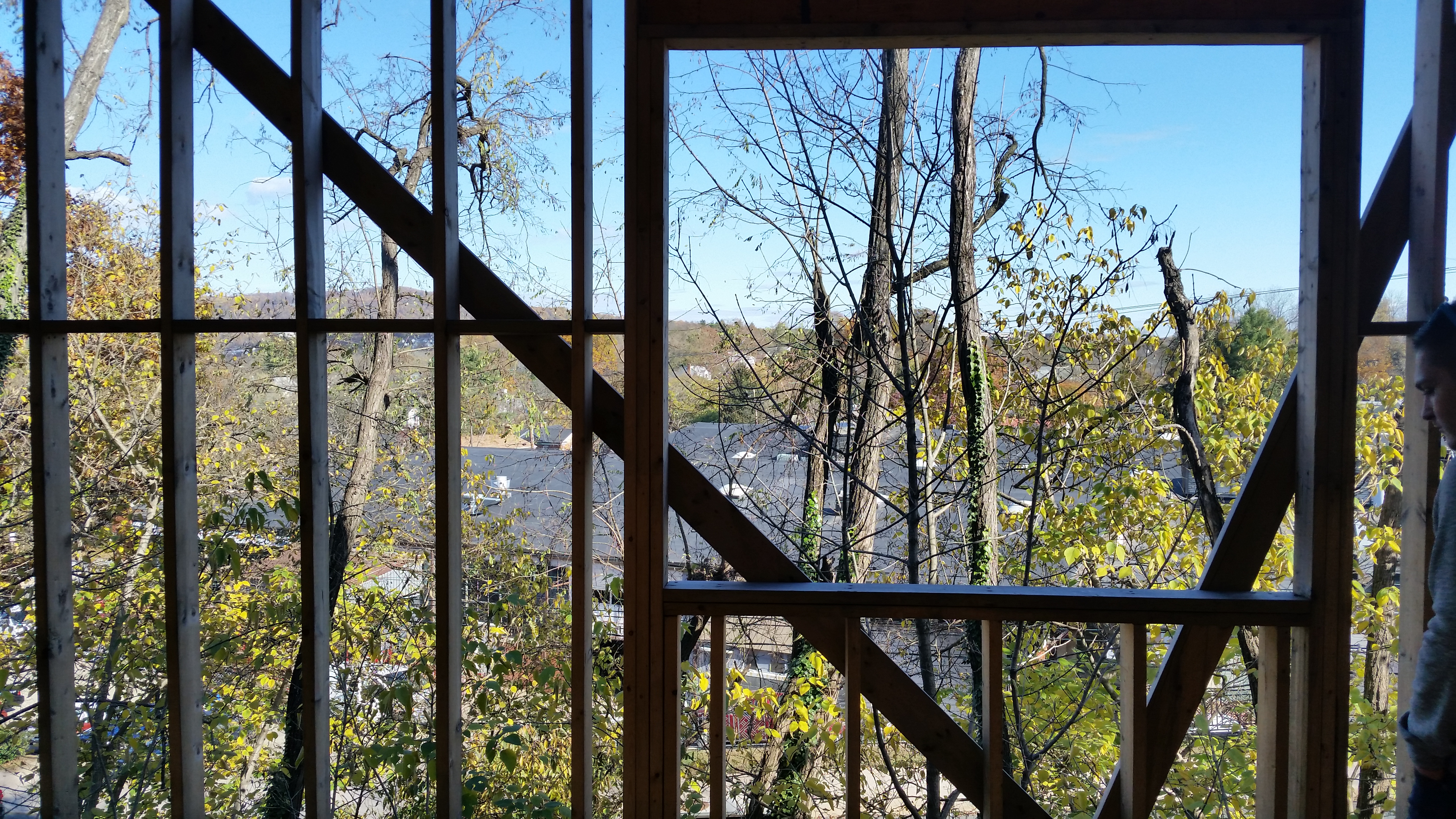
I learned a lot about how they build in France. It seems they use the house wrap layer as the air barrier. Their small travel footprint encourages panelized framing, but they don’t have a common use for trusses, which is interesting. I was very happy to learn that they have teachers specifically for wall systems focused on permeability and water management. As an architect, it is critical to help educate everyone about building science, but most critical to help the next generation understand the importance of sustainability.
