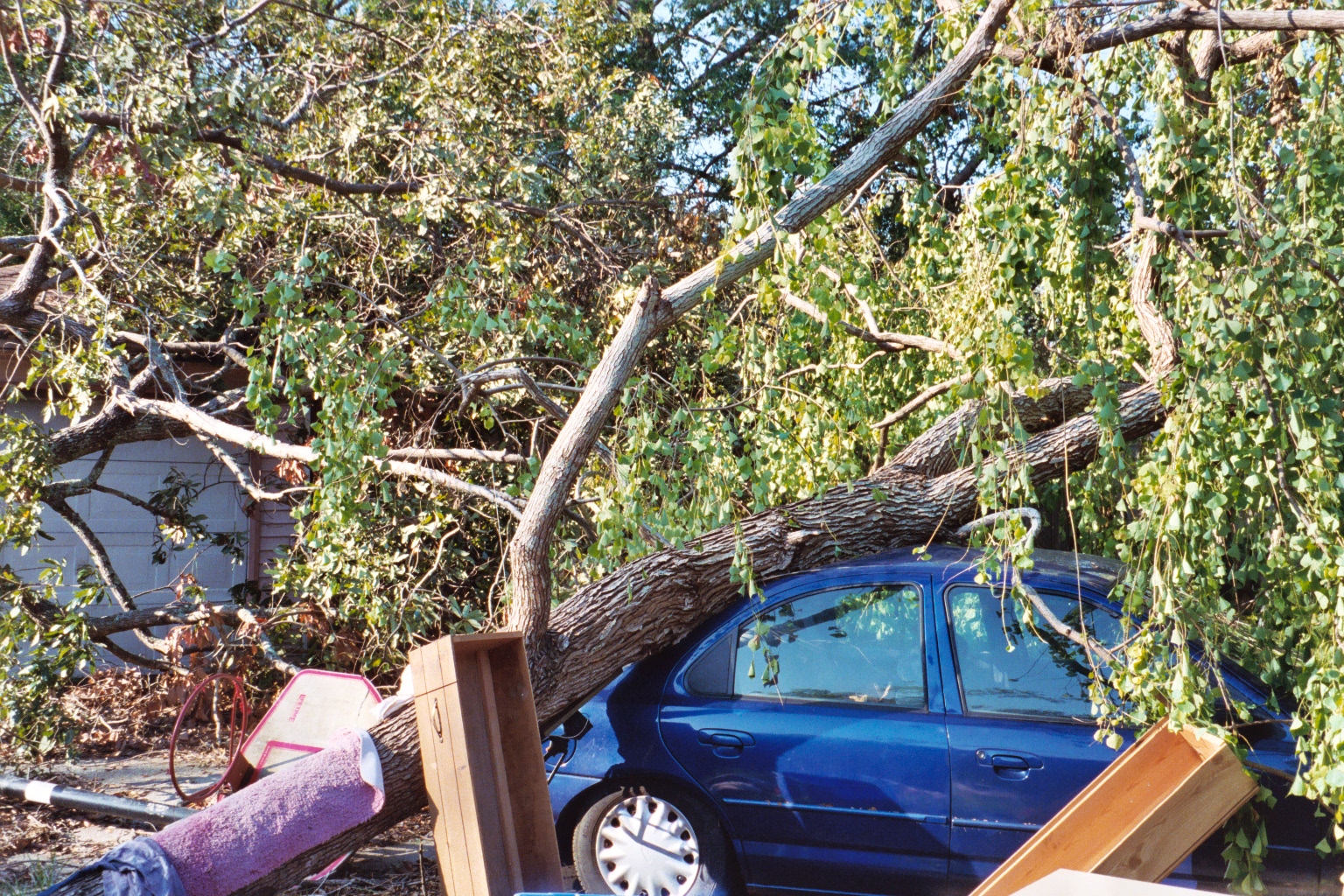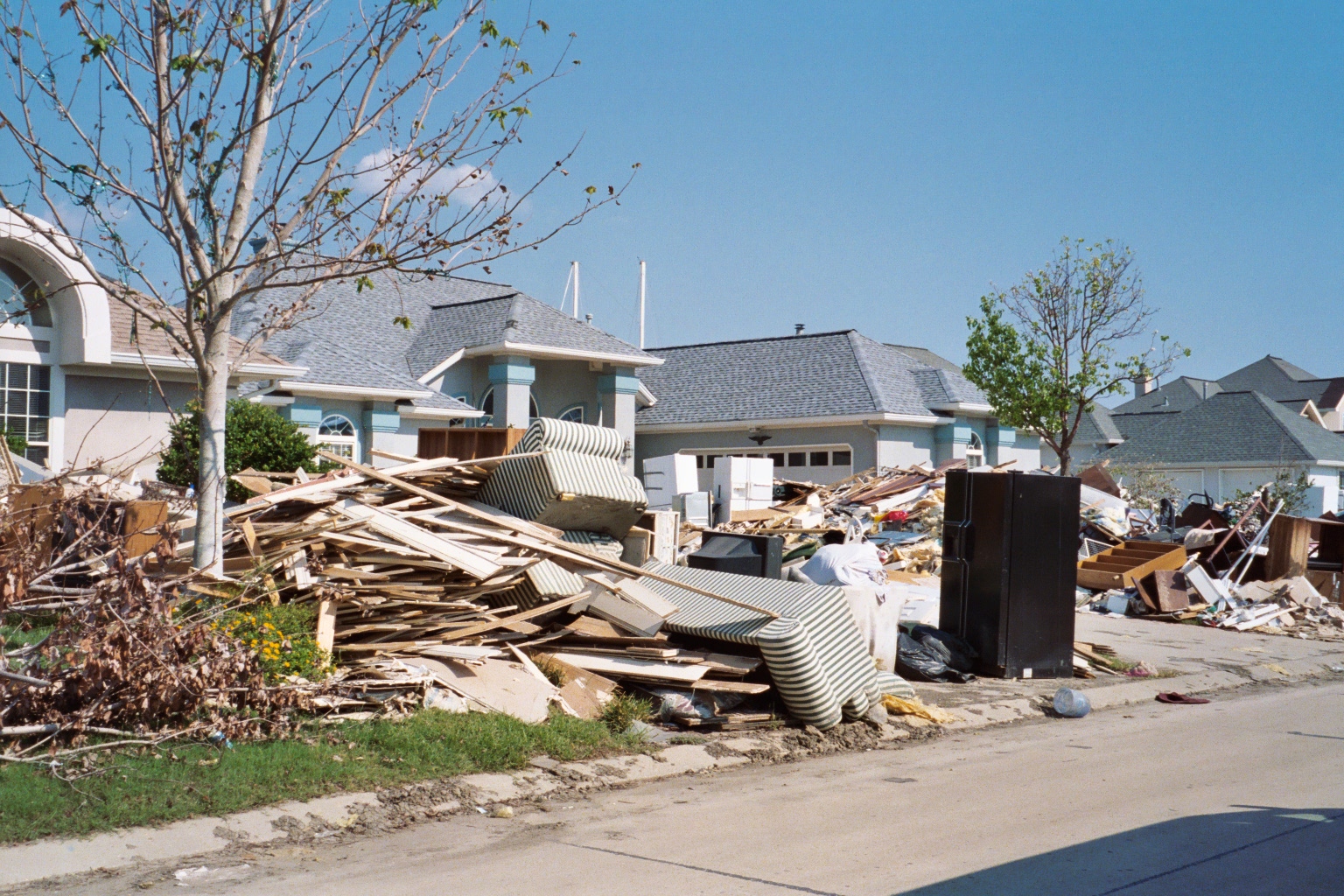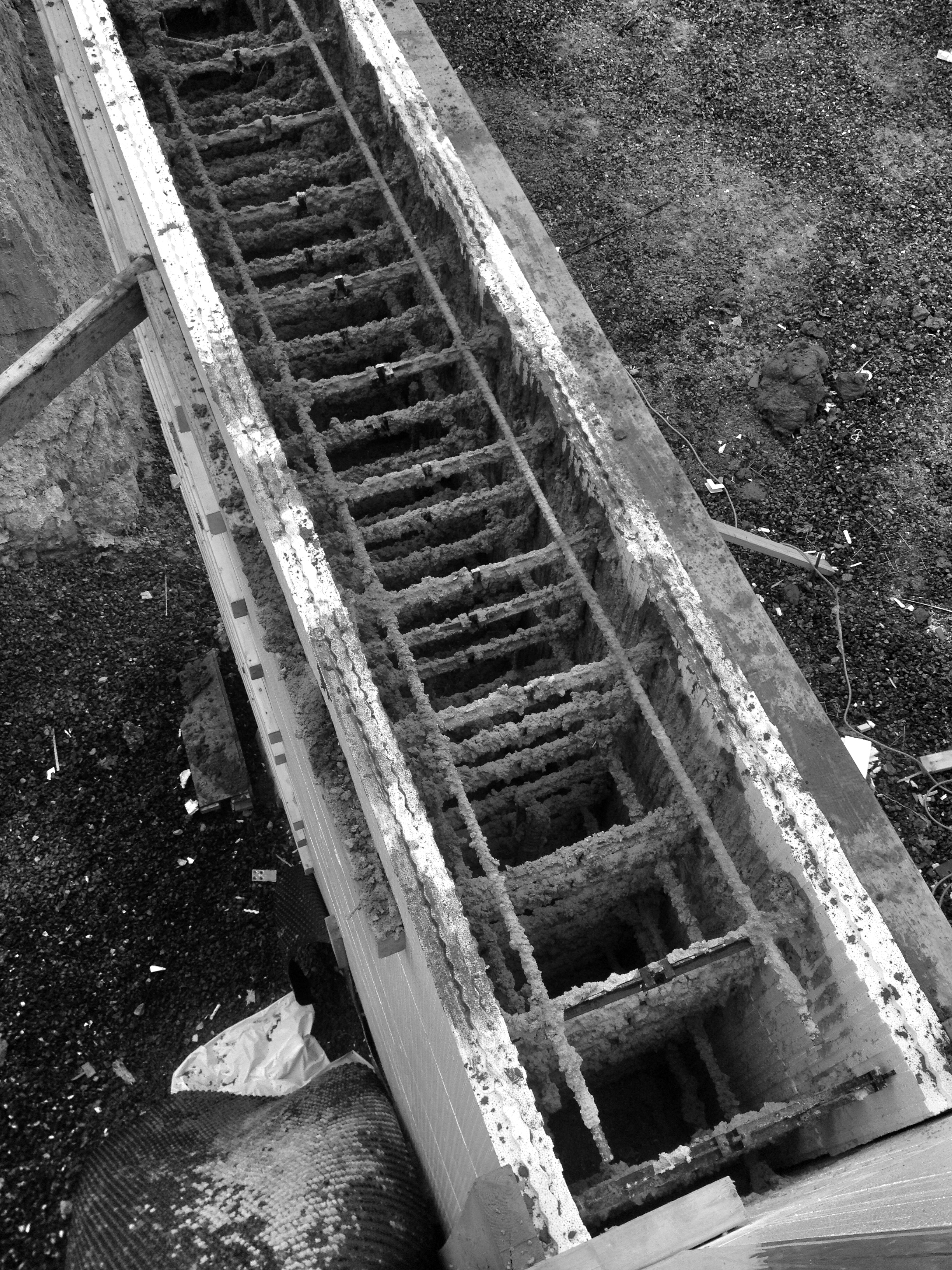In the wake of environmental disasters many communities look for resilient design solutions. However, we could prevent much of the damage from severe storms with planning in advance.
Designing for the future focuses decisions around healthy, energy-efficient, and durable design solutions. The scale of the project does not matter, these ideas can be applied to individual buildings, communities, or even at ecosystem scales. The design solution must provide for basic human needs, adapt over time as needed, and be flexible in response to environmental changes.
10 Factors that should be considered for resilient design solutions
- Aesthetic beauty – we need solutions that will be loved and cared for over the years
- Comfort for the users of the space
- Redundancy to protect against system failures
- Simplicity – the systems must be able to function for long periods of time even if parts become obsolete
- Durable materials that need little to no maintenance to survive for many generations
- Flexibility that allows for changing needs, conditions, and environmental factors
- Energy-efficient, material efficient, resource efficient solutions – to be sustainable you need to keep the needs to operate efficient
- Eco-inspired solutions – integrating systems that mimic nature will provide great potential for the future for example photovoltaic systems and rainwater harvesting systems
- Fiscally conservative solutions – if it is expensive to create and maintain, it is not sustainable
- Inspiration – we need to inspire one another to create better solutions for the future. The more we inspire one another the better the solutions will be over time.







