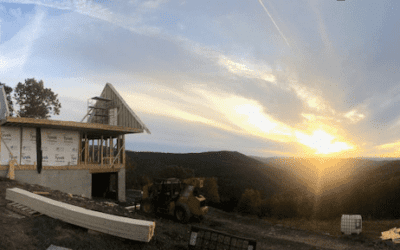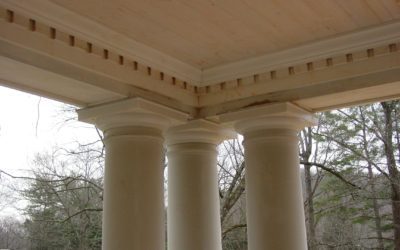The value of adding someone that has years of training to think through design options to provide...
Design Matters for a healthy and happy future
Design Matters for a healthy and happy future. Ask for better solutions, celebrate beauty, and demand more quality. Design Matters.
Little things matter, a lot!
Little things matter, a lot! Have you ever been standing in line where a mom is holding a baby in...
There is something about design – we even collect it
Good design is a common theme in my posts. How do you construct a house that is healthy,...
Green Term Defined: Recycling Content
Recycling is the universal sign of "going green." It is a process that takes a waste material and...
What improvements do you see in daily life that could make life easier for everyone?
I was out shopping with my mom this weekend. She has difficulty walking and uses handicap parking...
Want a Healthy, Energy Efficient, Durable Home – Get your plan right first!
Over the past few weeks I have been reminded multiple times: the most important element in...
Design Matters – why it matters to me and I want it to matter to you.
Design - Why it matters to me. I blog a lot about building science, the importance of holistic...
The best and brightest in the construction industry are all located in one place: CSI!
I had a conversation yesterday with an architect from Oregon who was visiting the Harrisonburg...
Design in the Valley – starting a conversation.
Design matters. Taking time out to develop the idea is an activity that should NOT be considered a...


