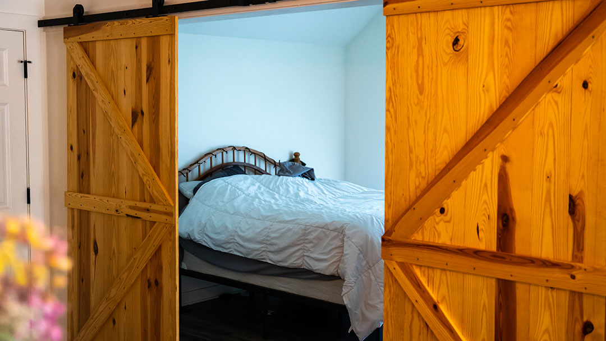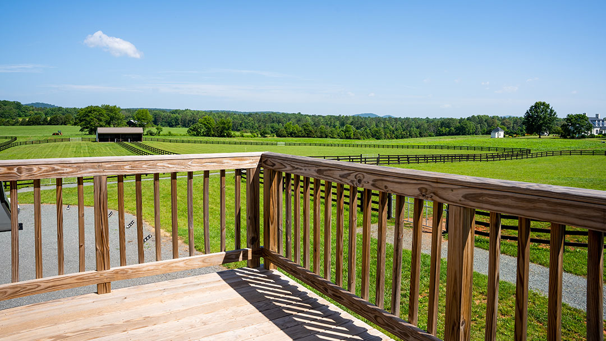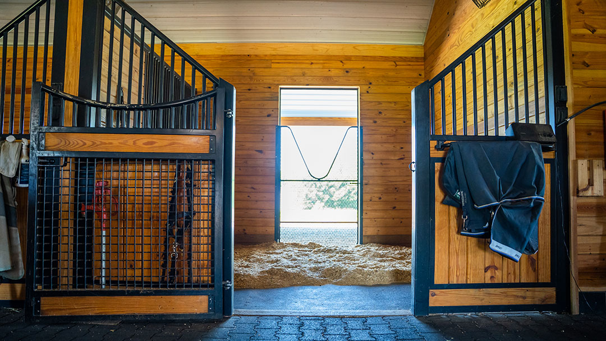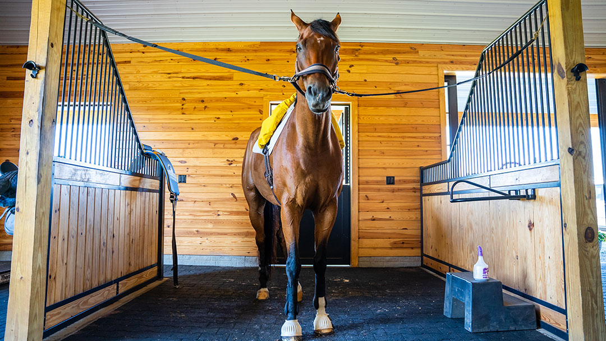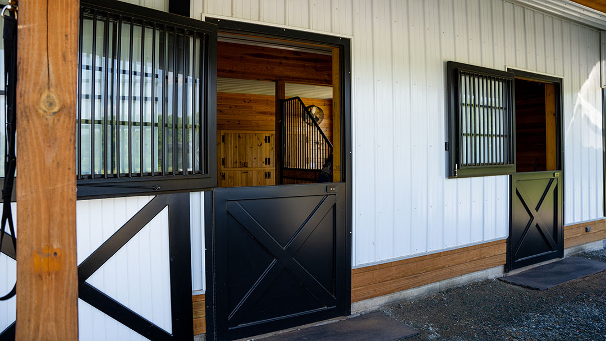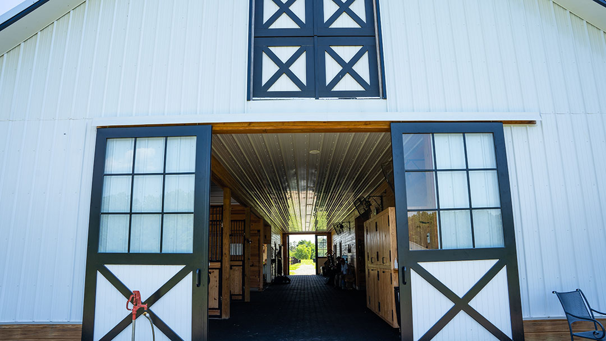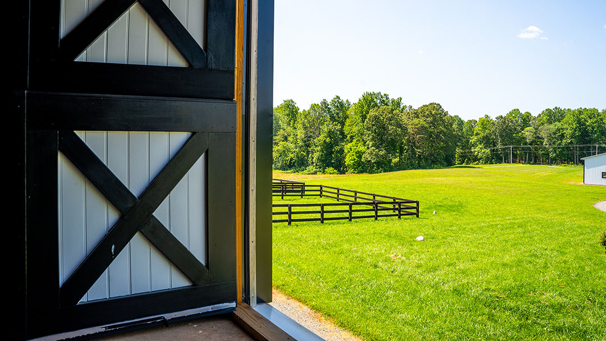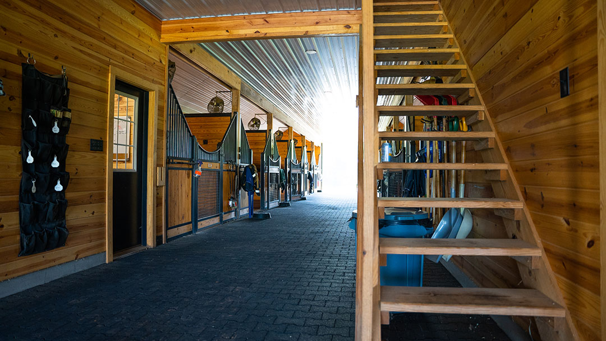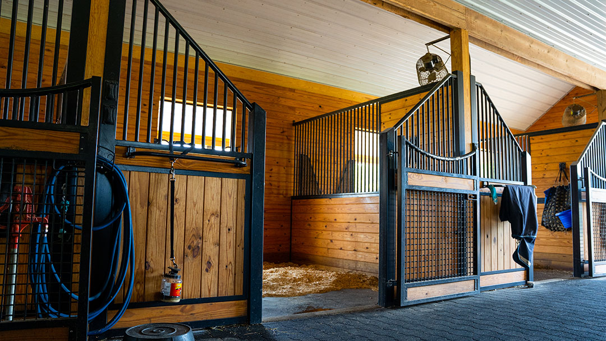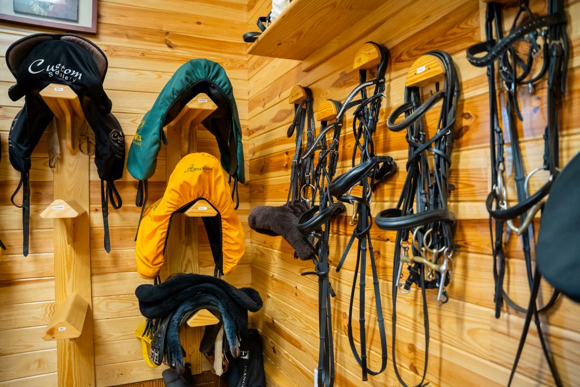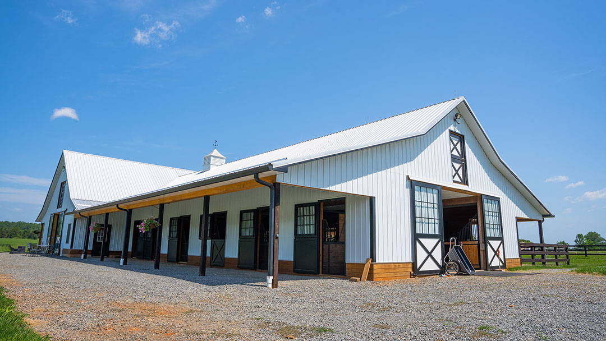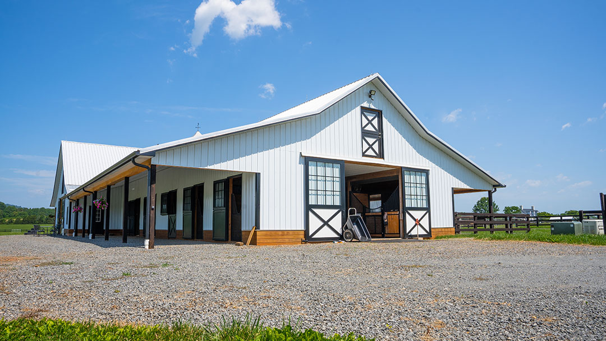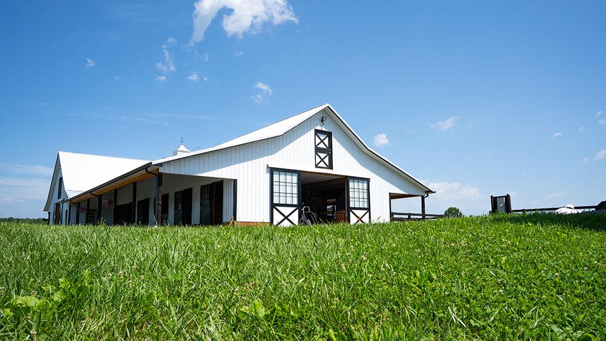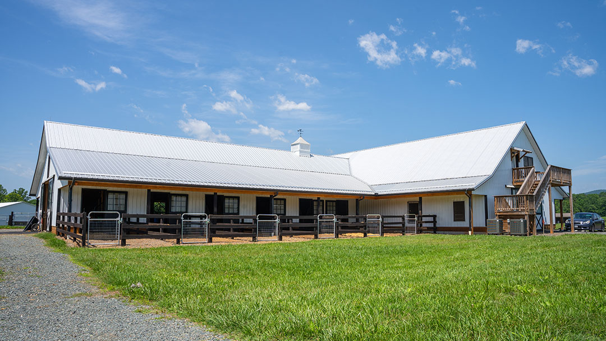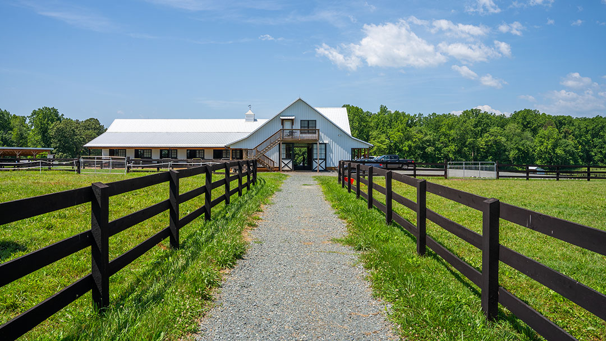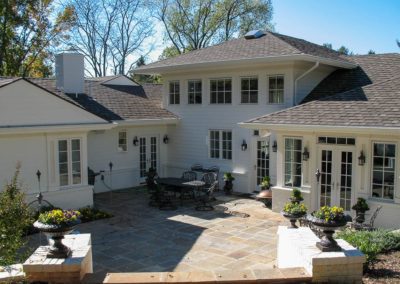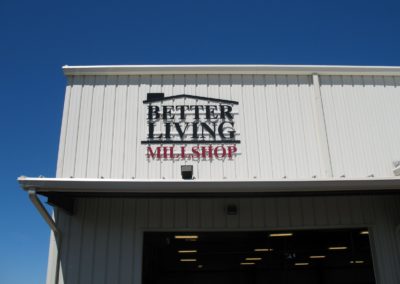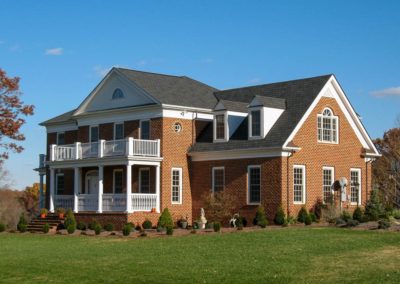
Stave Mill Farm
PROJECT LOCATION: Albemarle County, Virginia
CONTRACTOR: Robb Construction
PHOTOGRAPHY: Digital Minerva
We love working with repeat clients as we already have learned some of their language and communication styles. It is also always fun to learn a new project type and while we have done barns in the past, we had never done a horse barn so this was a fun learning opportunity. We started with an existing eight-stall rudimentary barn and teamed with Robb Construction to create a state-of-the-art twelve-stall barn that includes spacious common areas and a one-bedroom apartment. The vision driving the project was to have a boutique facility readily able to accommodate both our client’s horses and their client’s horses. Lucas Equine built our custom 12 x 12’ stall fronts and removable partitions, each with its own commercial-grade fan, lights, a generous ceiling height, and a Dutch door facing outside. Six of the stalls feature access to 12 x 24’ sand paddocks. All construction and design decisions were made with safety and comfort in mind for the horses. This project is a great example of collaboration. Our role in the project as architect was to make sure the structure works and the room sizes met the criteria we were provided. There were other experts that knew the program better than us and we were counting on them to teach and lead us through the design process to make sure we met the goals of the project. The results are incredible and the barn and apartment as the state-of-the-art barn that the client described to me in the first visit to the site.

