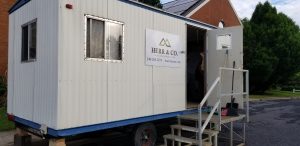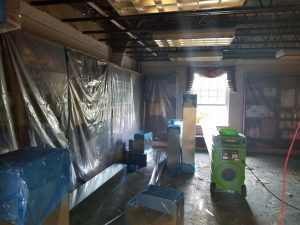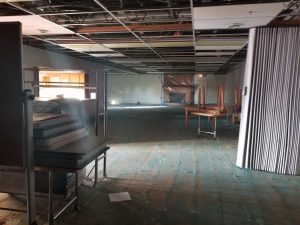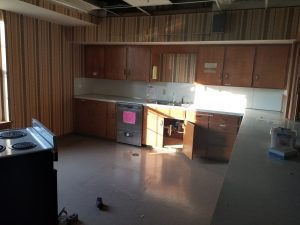Park View Mennonite Church Renovation – Part 3
Church Renovation Demolition Process, Part 3
The church renovation project at Park View Mennonite Church has a lot of moving pieces and parts. Once the design process was done and the church congregation unanimously endorsed our design solution, it was time to switch roles again. Herr and Co. left my team and became the General Contractor for the project forming their own team of experts to execute the design solution. I have continued my role as architect and attend weekly site meetings. Eric Beck from Beck Builders was added to the team as the owners representative. This is a great way to keep communications flowing with the many church committees and leaders. The church gave authority to the owners rep, Eric, to make some decisions without taking it to others for approval which speeds up the flow of work on site. The church also has a strong volunteer committee that has gone above and beyond helping on this project to cut costs by cleaning, removing ceiling tiles, removing built-in shelving, wrapping items that need to be protected during construction, and soon refinishing wood floors. This is a huge part of the project outside of all the volunteers that packed, carried boxes, offered office space, coordinate temporary worship space…. the list goes on and on. This project has been a true team effort.

The demolition process is loud, messy, dangerous, and a time to verify design solutions. As you start to uncover things through demolition there are often surprises. In this case through the demolitions process, we learned that the as-built documents used in design did not truly reflect the duct runs and pipe locations. Our mechanical engineer, Suter Engineering, and mechanical contractor, Excel HVAC, have worked closely together to coordinate the right solutions for the space. We did not find any other huge surprises which is always good in demolition work, although it very often happens. The volunteer committee that removed ceiling tiles in advance of demolition helped reduce surprises allowing a view of all the systems above ceiling that needed coordination. Perhaps we should have done this earlier in the design process, but there was a goal to keep the church looking like a church closer to construction starting. Demolition included taking down all ceiling grid, pulling up impacted carpet, removing cabinets and some walls, cutting drywall, and removing 100% of the heating and cooling systems in the building. There were serious air quality concerns during this period of time as the mold in the building was released into the air. The demolition crew did what was possible to seal off spaces during their work to prevent mold from spreading. The demolition finished as planned with air scrubbers running, masks being worn, and anti-microbial being used to control air contaminants. Now about building the right team during construction.



More on this project tomorrow.
